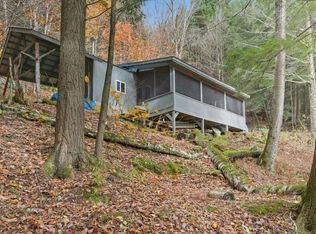Views of Lamoille River! Set up high on a hill overlooking the Lamoille River, built in 2002 this 3 bedroom 3 bath colonial is ready to move right in! Open Floor plan with cathedral ceiling and loft. Gas Fireplace to enjoy the chilly nights. Large kitchen with tile floors through main living area, some carpet in a bedroom and family room. First floor laundry, utilities and attached garage. Large upstairs master bedroom suite with pine floors and private bath. This space previously had kitchen area since WWP is for a Duplex however the 2nd kitchen was removed for current owners loan but all the plumbing and electrical connections are in the wall. Private setting, circular driveway for easy access and additional flat area near road for additional parking or play structure. Close to Johnson for all amenities, Long Trail near by for hiking, swimming and fishing in the Lamoille River.
This property is off market, which means it's not currently listed for sale or rent on Zillow. This may be different from what's available on other websites or public sources.
