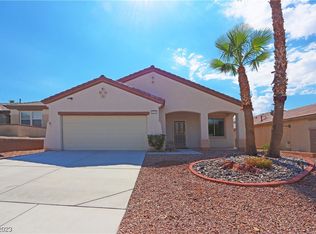Closed
$430,000
3011 Hickory Valley Rd, Henderson, NV 89052
2beds
1,280sqft
Single Family Residence
Built in 2002
6,534 Square Feet Lot
$418,600 Zestimate®
$336/sqft
$1,891 Estimated rent
Home value
$418,600
$381,000 - $460,000
$1,891/mo
Zestimate® history
Loading...
Owner options
Explore your selling options
What's special
This exquisite rendition of the Washington floorplan is truly remarkable. The home boasts numerous upgrades; granite countertops in the kitchen & island, a spacious great room with wood shutters & ceiling fans and built-in skylights. The property features an owned alarm system, a custom security door, and high-end kitchen appliances & owned water softener. The backyard is a private retreat, fully fenced and equipped with a custom extendable patio shade system, an extended concrete patio, and an above-ground jacuzzi that's included in the sale. It's an ideal space for entertaining and enjoying stunning sunsets. Additionally, a versatile office space adjacent to the garage, perfect for computing or crafting. This home has been meticulously maintained and is ready for a new owner to enjoy. Located in the sought-after Sun City Anthem community, residents benefit from multiple clubhouses, pickleball courts, a fitness center, pools, a golf course, and an active 55+ lifestyle.
Zillow last checked: 8 hours ago
Listing updated: January 29, 2025 at 02:21pm
Listed by:
Holly Erker S.0192799 702-403-6918,
IS Luxury
Bought with:
Anne Nicksick, S.0174638
Local Living Real Estate
Source: LVR,MLS#: 2612456 Originating MLS: Greater Las Vegas Association of Realtors Inc
Originating MLS: Greater Las Vegas Association of Realtors Inc
Facts & features
Interior
Bedrooms & bathrooms
- Bedrooms: 2
- Bathrooms: 2
- Full bathrooms: 2
Primary bedroom
- Description: Ceiling Fan,Ceiling Light,Closet,Walk-In Closet(s)
- Dimensions: 15X13
Bedroom 2
- Description: Ceiling Fan,Ceiling Light,Closet
- Dimensions: 11X11
Primary bathroom
- Description: Shower Only
Dining room
- Description: Breakfast Nook/Eating Area,Dining Area
- Dimensions: 10x10
Kitchen
- Description: Breakfast Bar/Counter,Breakfast Nook/Eating Area,Granite Countertops,Pantry,Tile Flooring
Living room
- Description: Entry Foyer,Formal
- Dimensions: 14x15
Heating
- Central, Gas
Cooling
- Central Air, Electric
Appliances
- Included: Dryer, Dishwasher, Disposal, Gas Range, Gas Water Heater, Microwave, Refrigerator, Water Softener Owned, Water Heater, Washer
- Laundry: Gas Dryer Hookup, In Garage
Features
- Bedroom on Main Level, Ceiling Fan(s), Primary Downstairs, Skylights, Window Treatments
- Flooring: Carpet, Ceramic Tile
- Windows: Double Pane Windows, Drapes, Plantation Shutters, Skylight(s), Window Treatments
- Has fireplace: No
Interior area
- Total structure area: 1,280
- Total interior livable area: 1,280 sqft
Property
Parking
- Total spaces: 2
- Parking features: Air Conditioned Garage, Attached, Finished Garage, Garage, Golf Cart Garage, Garage Door Opener, Private, Shelves
- Attached garage spaces: 2
Features
- Stories: 1
- Patio & porch: Covered, Patio, Porch
- Exterior features: Courtyard, Dog Run, Porch, Patio, Private Yard, Awning(s), Sprinkler/Irrigation
- Pool features: Association
- Has spa: Yes
- Spa features: Above Ground, Outdoor Hot Tub
- Fencing: Block,Back Yard,Wrought Iron
- Has view: Yes
- View description: None
Lot
- Size: 6,534 sqft
- Features: Drip Irrigation/Bubblers, Desert Landscaping, Landscaped, None, Rocks, < 1/4 Acre
Details
- Parcel number: 19111713058
- Zoning description: Single Family
- Horse amenities: None
Construction
Type & style
- Home type: SingleFamily
- Architectural style: One Story
- Property subtype: Single Family Residence
Materials
- Frame, Stucco, Drywall
- Roof: Tile
Condition
- Resale,Very Good Condition
- Year built: 2002
Utilities & green energy
- Electric: Photovoltaics None
- Sewer: Public Sewer
- Water: Community/Coop, Shared Well
- Utilities for property: Cable Available
Green energy
- Energy efficient items: Windows
Community & neighborhood
Security
- Security features: Security System Owned
Senior living
- Senior community: Yes
Location
- Region: Henderson
- Subdivision: Sun City Anthem
HOA & financial
HOA
- Has HOA: Yes
- HOA fee: $145 monthly
- Amenities included: Fitness Center, Golf Course, Pickleball, Pool, Recreation Room, Tennis Court(s), Media Room
- Services included: Association Management, Clubhouse, Recreation Facilities, Reserve Fund
- Association name: Sun City Anthem
- Association phone: 702-614-5800
Other
Other facts
- Listing agreement: Exclusive Right To Sell
- Listing terms: Cash,Conventional,FHA,VA Loan
- Ownership: Single Family Residential
- Road surface type: Paved
Price history
| Date | Event | Price |
|---|---|---|
| 1/29/2025 | Sold | $430,000-2.3%$336/sqft |
Source: | ||
| 1/16/2025 | Contingent | $440,000$344/sqft |
Source: | ||
| 8/30/2024 | Listed for sale | $440,000+4.8%$344/sqft |
Source: | ||
| 6/5/2023 | Sold | $419,900$328/sqft |
Source: | ||
| 5/23/2023 | Pending sale | $419,900$328/sqft |
Source: | ||
Public tax history
| Year | Property taxes | Tax assessment |
|---|---|---|
| 2025 | $2,619 +3% | $113,920 +7.4% |
| 2024 | $2,543 +3% | $106,083 +14.1% |
| 2023 | $2,469 +8% | $92,992 +9.5% |
Find assessor info on the county website
Neighborhood: Anthem
Nearby schools
GreatSchools rating
- 7/10Shirley & Bill Wallin Elementary SchoolGrades: PK-5Distance: 2.6 mi
- 6/10Del E Webb Middle SchoolGrades: 6-8Distance: 2.4 mi
- 5/10Liberty High SchoolGrades: 9-12Distance: 2.7 mi
Schools provided by the listing agent
- Elementary: Wallin, Shirley & Bill,Wallin, Shirley & Bill
- Middle: Webb, Del E.
- High: Liberty
Source: LVR. This data may not be complete. We recommend contacting the local school district to confirm school assignments for this home.
Get a cash offer in 3 minutes
Find out how much your home could sell for in as little as 3 minutes with a no-obligation cash offer.
Estimated market value
$418,600
Get a cash offer in 3 minutes
Find out how much your home could sell for in as little as 3 minutes with a no-obligation cash offer.
Estimated market value
$418,600
