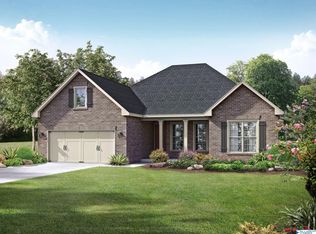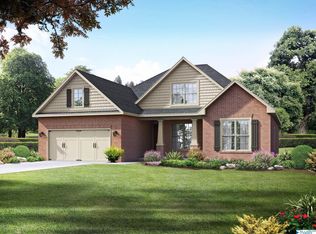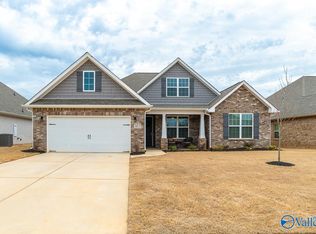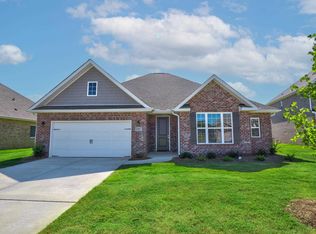Sold for $372,000
$372,000
3011 Henry Rd SE, Decatur, AL 35603
3beds
2,718sqft
Single Family Residence
Built in 2022
10,400 Square Feet Lot
$372,900 Zestimate®
$137/sqft
$2,205 Estimated rent
Home value
$372,900
$351,000 - $395,000
$2,205/mo
Zestimate® history
Loading...
Owner options
Explore your selling options
What's special
Welcome to 3011 Henry Road SE, this one-year-old property epitomizes the perfect blend of charm & functionality. Boasting modern features & a thoughtful design, this home offers a comfortable & stylish living experience. With 3 BD & 3 BA, & a flexible bonus room with a full bath—an ideal space for a 4th bedroom or private living quarters, it caters to both family life & entertaining guests. The well-appointed kitchen, spacious living areas, & inviting bedrooms create an atmosphere of relaxed elegance. The property's strategic location near I-65 provides easy access to local amenities, schools, & recreational spots, ensuring convenience & a vibrant community experience.
Zillow last checked: 8 hours ago
Listing updated: March 12, 2024 at 11:36am
Listed by:
Mary Ann Scott 256-227-2456,
RE/MAX Platinum
Bought with:
Alisha Cheatham, 73601
MeritHouse Realty
Source: ValleyMLS,MLS#: 21848591
Facts & features
Interior
Bedrooms & bathrooms
- Bedrooms: 3
- Bathrooms: 3
- Full bathrooms: 3
Primary bedroom
- Features: 9’ Ceiling, Ceiling Fan(s), LVP, Smooth Ceiling, Walk-In Closet(s)
- Level: First
- Area: 221
- Dimensions: 13 x 17
Bedroom 2
- Features: 9’ Ceiling, Carpet, Smooth Ceiling, Walk-In Closet(s)
- Level: First
- Area: 132
- Dimensions: 11 x 12
Bedroom 3
- Features: 9’ Ceiling, Carpet, Smooth Ceiling, Walk-In Closet(s)
- Level: First
- Area: 144
- Dimensions: 12 x 12
Kitchen
- Features: 9’ Ceiling, Granite Counters, Kitchen Island, LVP, Pantry, Recessed Lighting, Smooth Ceiling
- Level: First
- Area: 180
- Dimensions: 12 x 15
Living room
- Features: 9’ Ceiling, Ceiling Fan(s), LVP, Recessed Lighting, Smooth Ceiling
- Level: First
- Area: 480
- Dimensions: 15 x 32
Bonus room
- Features: Carpet
- Level: Second
- Area: 627
- Dimensions: 19 x 33
Heating
- Central 2
Cooling
- Central 2
Appliances
- Included: Dishwasher, Microwave, Range
Features
- Has basement: No
- Has fireplace: No
- Fireplace features: None
Interior area
- Total interior livable area: 2,718 sqft
Property
Features
- Levels: One and One Half
- Stories: 1
Lot
- Size: 10,400 sqft
- Dimensions: 65 x 160
Details
- Parcel number: 1201020000007.131
Construction
Type & style
- Home type: SingleFamily
- Architectural style: Traditional
- Property subtype: Single Family Residence
Materials
- Foundation: Slab
Condition
- New construction: No
- Year built: 2022
Utilities & green energy
- Sewer: Public Sewer
- Water: Public
Community & neighborhood
Location
- Region: Decatur
- Subdivision: River Road Estates
HOA & financial
HOA
- Has HOA: Yes
- HOA fee: $400 annually
- Association name: Elite Property Management
Other
Other facts
- Listing agreement: Agency
Price history
| Date | Event | Price |
|---|---|---|
| 3/12/2024 | Sold | $372,000-2.1%$137/sqft |
Source: | ||
| 2/13/2024 | Pending sale | $379,900$140/sqft |
Source: | ||
| 2/2/2024 | Price change | $379,900-2.6%$140/sqft |
Source: | ||
| 1/11/2024 | Price change | $389,900-2.5%$143/sqft |
Source: | ||
| 11/27/2023 | Listed for sale | $399,900+11.1%$147/sqft |
Source: | ||
Public tax history
| Year | Property taxes | Tax assessment |
|---|---|---|
| 2024 | $1,527 | $34,760 |
| 2023 | $1,527 +254.8% | $34,760 +265.9% |
| 2022 | $430 | $9,500 |
Find assessor info on the county website
Neighborhood: 35603
Nearby schools
GreatSchools rating
- 10/10Priceville Jr High SchoolGrades: 5-8Distance: 1.9 mi
- 6/10Priceville High SchoolGrades: 9-12Distance: 1.3 mi
- 10/10Priceville Elementary SchoolGrades: PK-5Distance: 2.5 mi
Schools provided by the listing agent
- Elementary: Walter Jackson
- Middle: Decatur Middle School
- High: Decatur High
Source: ValleyMLS. This data may not be complete. We recommend contacting the local school district to confirm school assignments for this home.
Get pre-qualified for a loan
At Zillow Home Loans, we can pre-qualify you in as little as 5 minutes with no impact to your credit score.An equal housing lender. NMLS #10287.
Sell for more on Zillow
Get a Zillow Showcase℠ listing at no additional cost and you could sell for .
$372,900
2% more+$7,458
With Zillow Showcase(estimated)$380,358



