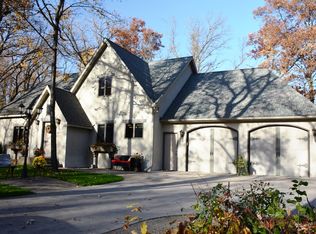Closed
$1,777,500
3011 Government Point Rd NE, Alexandria, MN 56308
3beds
1,908sqft
Single Family Residence
Built in 1915
2.92 Acres Lot
$1,824,500 Zestimate®
$932/sqft
$2,041 Estimated rent
Home value
$1,824,500
$1.48M - $2.24M
$2,041/mo
Zestimate® history
Loading...
Owner options
Explore your selling options
What's special
198' of level lakeshore on Government Point! When premier real estate is discussed, this location is the absolute cream of the crop. We are talking once every decade or two opportunity kind of real estate. Lake Le Homme Dieu has long been touted as one of the most coveted lakes in central MN and is the second largest body of water on the famous chain-of-lakes. With over 7,000 acres of stunning waters to explore, multiple restaurants to visit and hard to believe clarity, there is no questioning why the demand is high. This private setting on nearly 3 acres of land will offer you the opportunity to build the sprawling home you have been dreaming of. Pulling into this wooded property through the 'tunnel to heaven' will have you turning off the electronics to enjoy lake life the way it was intended to be. If the walls of this 3 bedroom nautical cabin could tell stories, I am sure it would take a lifetime to soak them all in. With gorgeous wood floors, a huge wood-burning fireplace and tall vaulted ceilings, this rustic cabin is exactly what lake life of yesteryear was all about. This opportunity will not be available long and may be your one chance to turn your dream into a family legacy. A family legacy on Government Point in Alexandria, MN.
Zillow last checked: 8 hours ago
Listing updated: August 15, 2025 at 09:45am
Listed by:
Stuart Wood 320-762-8181,
Edina Realty, Inc.
Bought with:
Callie Ann Karlen
Trenary Realty Group
Source: NorthstarMLS as distributed by MLS GRID,MLS#: 6733767
Facts & features
Interior
Bedrooms & bathrooms
- Bedrooms: 3
- Bathrooms: 2
- Full bathrooms: 1
- 3/4 bathrooms: 1
Bedroom 1
- Level: Main
- Area: 172.5 Square Feet
- Dimensions: 15x11.5
Bedroom 2
- Level: Main
- Area: 195.5 Square Feet
- Dimensions: 17x11.5
Bedroom 3
- Level: Main
- Area: 144 Square Feet
- Dimensions: 12x12
Primary bathroom
- Level: Main
- Area: 38.5 Square Feet
- Dimensions: 11x3.5
Bathroom
- Level: Main
- Area: 45 Square Feet
- Dimensions: 7.5x6
Deck
- Level: Main
- Area: 170 Square Feet
- Dimensions: 17x10
Dining room
- Level: Main
- Area: 165 Square Feet
- Dimensions: 15x11
Garage
- Level: Main
- Area: 768 Square Feet
- Dimensions: 24x32
Garage
- Level: Main
- Area: 480 Square Feet
- Dimensions: 20x24
Great room
- Level: Main
- Area: 360 Square Feet
- Dimensions: 20x18
Kitchen
- Level: Main
- Area: 165 Square Feet
- Dimensions: 15x11
Laundry
- Level: Main
- Area: 126 Square Feet
- Dimensions: 14x9
Living room
- Level: Main
- Area: 351 Square Feet
- Dimensions: 27x13
Heating
- Baseboard
Cooling
- None
Appliances
- Included: Dishwasher, Disposal, Dryer, Electric Water Heater, Range, Refrigerator, Washer
Features
- Basement: Crawl Space
- Number of fireplaces: 1
- Fireplace features: Family Room, Wood Burning
Interior area
- Total structure area: 1,908
- Total interior livable area: 1,908 sqft
- Finished area above ground: 1,908
- Finished area below ground: 0
Property
Parking
- Total spaces: 4
- Parking features: Detached
- Garage spaces: 4
- Details: Garage Dimensions (23x32)
Accessibility
- Accessibility features: None
Features
- Levels: One
- Stories: 1
- Has view: Yes
- View description: East, Panoramic
- Waterfront features: Lake Front, Waterfront Num(21005600), Lake Chain, Lake Bottom(Gravel, Hard, Sand), Lake Acres(1800), Lake Chain Acres(7404), Lake Depth(85)
- Body of water: Le Homme Dieu,Alexandria
- Frontage length: Water Frontage: 198
Lot
- Size: 2.92 Acres
- Dimensions: 335 459 198 489
- Features: Accessible Shoreline, Many Trees
Details
- Additional structures: Additional Garage
- Foundation area: 1908
- Additional parcels included: 634108480
- Parcel number: 634108720
- Zoning description: Shoreline,Residential-Single Family
- Wooded area: 87120
Construction
Type & style
- Home type: SingleFamily
- Property subtype: Single Family Residence
Materials
- Wood Siding, Frame
- Roof: Asphalt
Condition
- Age of Property: 110
- New construction: No
- Year built: 1915
Utilities & green energy
- Electric: Circuit Breakers, 100 Amp Service
- Gas: Electric
- Sewer: City Sewer/Connected
- Water: City Water/Connected
Community & neighborhood
Location
- Region: Alexandria
- Subdivision: Lasley Beach
HOA & financial
HOA
- Has HOA: No
Other
Other facts
- Road surface type: Paved
Price history
| Date | Event | Price |
|---|---|---|
| 8/15/2025 | Sold | $1,777,500-10%$932/sqft |
Source: | ||
| 7/15/2025 | Pending sale | $1,975,000$1,035/sqft |
Source: | ||
| 6/12/2025 | Listed for sale | $1,975,000$1,035/sqft |
Source: | ||
Public tax history
Tax history is unavailable.
Neighborhood: 56308
Nearby schools
GreatSchools rating
- 6/10Voyager Elementary SchoolGrades: K-5Distance: 1.3 mi
- 6/10Discovery Junior High SchoolGrades: 6-8Distance: 1.9 mi
- 8/10Alexandria Area High SchoolGrades: 9-12Distance: 5.1 mi

Get pre-qualified for a loan
At Zillow Home Loans, we can pre-qualify you in as little as 5 minutes with no impact to your credit score.An equal housing lender. NMLS #10287.
