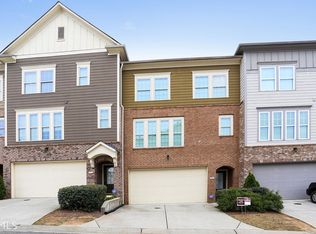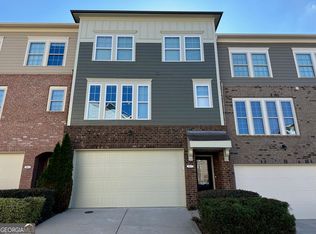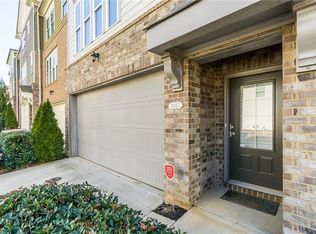Spotless move in ready towmhome near Emory, CDC, VA & Histic Downtown Decatur w/ easy acess to the express way. Located in a quiet gated community offers swimming & maintenance. Adjacent to green space & backs up to private green space Features spacious floorplan w/ fabulous finishes throughout which include Granite Kitchen w/ SS appliances, updated backsplash, & open to family room. Private dining room that sits 8-10. Only 1 n 3 units that features Oversize Master Suite, loft area and all bedrooms in-suite. In the sought after Decatur & Druid Hills School district.
This property is off market, which means it's not currently listed for sale or rent on Zillow. This may be different from what's available on other websites or public sources.


