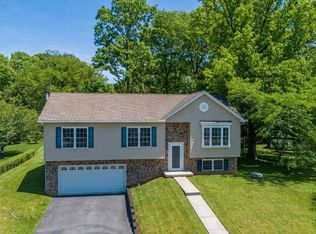Sold for $291,000 on 12/04/25
$291,000
3011 Elm Rd, Reading, PA 19605
3beds
1,490sqft
Single Family Residence
Built in 1960
8,712 Square Feet Lot
$292,200 Zestimate®
$195/sqft
$2,133 Estimated rent
Home value
$292,200
$278,000 - $307,000
$2,133/mo
Zestimate® history
Loading...
Owner options
Explore your selling options
What's special
Welcome to 3011 Elm Road in Muhlenberg Townships Muhlenberg Park subdivision. This Muhlenberg Schools 3 bedroom, 1.5 bath cape code style home offers 1490 above grade square feet of absolute move-in ready living area plus a full partially finished lower level with a bonus office room that could serve as bedroom 4 if needed. Step inside where you're greeted by the spacious living room that leads you into the sure to please new "show stopper" full eat-in maple cabinet kitchen with dining area. Kitchen features include Corian tops, tile backsplash, pantry, gas cooking, under counter lighting and full appliance package remains. Just beyond the kitchen, you'll find the sunken family room - a great spot to enjoy a movie or ballgame with sliders to the rear deck - perfect for summertime grilling. Two bedrooms on the no steps main level share the full tub/shower hall bath with linen closet. A convenient powder room off the family room completes the main level. Take the stairs to bedroom 3 and bonus storage loft room at the top of the stairs. All this plus convenient location close to schools, parks, recreation and dining, hi efficiency gas HVAC a nice level .20 acre lot and so much more make this the one to see! Schedule your showing today!
Zillow last checked: 8 hours ago
Listing updated: December 05, 2025 at 09:57am
Listed by:
Ed Spayd 610-670-2770,
RE/MAX Of Reading
Bought with:
Lorrayne Klahr, AB047924L
RE/MAX Of Reading
Source: Bright MLS,MLS#: PABK2063630
Facts & features
Interior
Bedrooms & bathrooms
- Bedrooms: 3
- Bathrooms: 2
- Full bathrooms: 1
- 1/2 bathrooms: 1
- Main level bathrooms: 2
- Main level bedrooms: 2
Primary bedroom
- Level: Main
- Area: 143 Square Feet
- Dimensions: 13 X 10
Bedroom 2
- Level: Main
- Area: 99 Square Feet
- Dimensions: 11 x 9
Bedroom 3
- Level: Upper
- Area: 176 Square Feet
- Dimensions: 11 x 16
Dining room
- Level: Main
- Area: 88 Square Feet
- Dimensions: 11 x 8
Family room
- Level: Main
- Area: 221 Square Feet
- Dimensions: 15 X 13
Kitchen
- Features: Kitchen - Electric Cooking
- Level: Main
- Area: 96 Square Feet
- Dimensions: 19 X 12
Living room
- Level: Main
- Area: 209 Square Feet
- Dimensions: 18 X 12
Loft
- Level: Upper
- Area: 75 Square Feet
- Dimensions: 5 x 15
Office
- Level: Lower
- Area: 120 Square Feet
- Dimensions: 10 x 12
Heating
- Forced Air, Natural Gas
Cooling
- Central Air, Electric
Appliances
- Included: Built-In Range, Microwave, Self Cleaning Oven, Oven, Oven/Range - Gas, Refrigerator, Water Heater, Gas Water Heater
- Laundry: Lower Level
Features
- Eat-in Kitchen
- Flooring: Vinyl, Carpet
- Windows: Bay/Bow
- Basement: Full,Interior Entry,Partially Finished
- Has fireplace: No
Interior area
- Total structure area: 2,190
- Total interior livable area: 1,490 sqft
- Finished area above ground: 1,490
- Finished area below ground: 0
Property
Parking
- Total spaces: 3
- Parking features: Driveway, On Street, Other
- Uncovered spaces: 3
Accessibility
- Accessibility features: None
Features
- Levels: One and One Half
- Stories: 1
- Patio & porch: Deck
- Pool features: None
Lot
- Size: 8,712 sqft
- Features: Level, Open Lot, Suburban
Details
- Additional structures: Above Grade, Below Grade
- Parcel number: 66530810368983
- Zoning: RES
- Special conditions: Standard
Construction
Type & style
- Home type: SingleFamily
- Architectural style: Cape Cod,Traditional
- Property subtype: Single Family Residence
Materials
- Vinyl Siding
- Foundation: Block
- Roof: Pitched,Shingle
Condition
- Very Good
- New construction: No
- Year built: 1960
Utilities & green energy
- Electric: 100 Amp Service
- Sewer: Public Sewer
- Water: Public
Community & neighborhood
Location
- Region: Reading
- Subdivision: Muhlenberg Park
- Municipality: MUHLENBERG TWP
Other
Other facts
- Listing agreement: Exclusive Right To Sell
- Ownership: Fee Simple
Price history
| Date | Event | Price |
|---|---|---|
| 12/4/2025 | Sold | $291,000+5.8%$195/sqft |
Source: | ||
| 10/20/2025 | Pending sale | $275,000$185/sqft |
Source: | ||
| 10/16/2025 | Listing removed | $275,000$185/sqft |
Source: | ||
| 10/13/2025 | Listed for sale | $275,000$185/sqft |
Source: | ||
Public tax history
| Year | Property taxes | Tax assessment |
|---|---|---|
| 2025 | $4,548 +8.5% | $87,100 |
| 2024 | $4,193 +6.5% | $87,100 |
| 2023 | $3,936 +1.7% | $87,100 |
Find assessor info on the county website
Neighborhood: 19605
Nearby schools
GreatSchools rating
- 5/10C E Cole Intermediate SchoolGrades: 4-6Distance: 1.3 mi
- 3/10Muhlenberg Middle SchoolGrades: 7-9Distance: 1.1 mi
- 3/10Muhlenberg High SchoolGrades: 10-12Distance: 1.1 mi
Schools provided by the listing agent
- District: Muhlenberg
Source: Bright MLS. This data may not be complete. We recommend contacting the local school district to confirm school assignments for this home.

Get pre-qualified for a loan
At Zillow Home Loans, we can pre-qualify you in as little as 5 minutes with no impact to your credit score.An equal housing lender. NMLS #10287.
Sell for more on Zillow
Get a free Zillow Showcase℠ listing and you could sell for .
$292,200
2% more+ $5,844
With Zillow Showcase(estimated)
$298,044