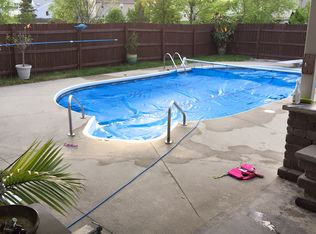Closed
$328,000
3011 Easton Ridge Pl, Fort Wayne, IN 46818
4beds
2,683sqft
Single Family Residence
Built in 2001
9,583.2 Square Feet Lot
$351,300 Zestimate®
$--/sqft
$2,255 Estimated rent
Home value
$351,300
$334,000 - $369,000
$2,255/mo
Zestimate® history
Loading...
Owner options
Explore your selling options
What's special
**Contingent - Showing for Back Up**Welcome Home! With over a little over 2600 sqft of living space, this 2 story home has 4 bedrooms, 2.5 bathrooms, a partially finished basement and sits on a cul-de-sac lot! On your main level, you will find the living room, family room and the kitchen. All the flooring on the main floor has been recently replaced. The half bath on the main level has been updated. The heart of the home, the kitchen has also been given a fresh new look with painted cabinets and an updated pantry/laundry room. There is ample shelving and cabinet storage space and a utility sink. The breakfast bar is a great spot for quick meal! While in the kitchen, your eye will take you to the stacked stone, gas fireplace in the family room! This direct line of sight makes entertaining easy. On the upper floor is where you will find the 4 bedrooms. The primary bedroom ensuite is spacious and has double sink vanity. The secondary bedrooms are good in size and share the other full bathroom. The partially finished basement is a great space and can be used in many ways. There is also a smaller den that could be used as a home office. The HVAC was replaced in 2019. This home has a lot to offer!
Zillow last checked: 8 hours ago
Listing updated: September 20, 2023 at 02:34pm
Listed by:
Whitney Grate whitneygrate@kw.com,
Keller Williams Realty Group
Bought with:
Adam Springer, RB14043383
Mike Thomas Assoc., Inc
Source: IRMLS,MLS#: 202319015
Facts & features
Interior
Bedrooms & bathrooms
- Bedrooms: 4
- Bathrooms: 3
- Full bathrooms: 2
- 1/2 bathrooms: 1
Bedroom 1
- Level: Upper
Bedroom 2
- Level: Upper
Dining room
- Level: Main
- Area: 182
- Dimensions: 13 x 14
Kitchen
- Level: Main
- Area: 132
- Dimensions: 11 x 12
Living room
- Level: Main
- Area: 294
- Dimensions: 21 x 14
Office
- Level: Basement
- Area: 143
- Dimensions: 13 x 11
Heating
- Natural Gas, Forced Air
Cooling
- Central Air
Appliances
- Included: Disposal, Range/Oven Hk Up Gas/Elec, Dishwasher, Microwave, Refrigerator, Electric Range, Water Softener Owned
- Laundry: Dryer Hook Up Gas/Elec, Main Level, Washer Hookup
Features
- 1st Bdrm En Suite, Ceiling Fan(s), Walk-In Closet(s), Eat-in Kitchen, Tub/Shower Combination
- Basement: Partial,Partially Finished
- Number of fireplaces: 1
- Fireplace features: Living Room
Interior area
- Total structure area: 2,733
- Total interior livable area: 2,683 sqft
- Finished area above ground: 2,013
- Finished area below ground: 670
Property
Parking
- Total spaces: 2
- Parking features: Attached, Garage Door Opener
- Attached garage spaces: 2
Features
- Levels: Two
- Stories: 2
- Patio & porch: Patio, Porch Covered
Lot
- Size: 9,583 sqft
- Dimensions: 73X129
- Features: Cul-De-Sac, Level, Near Walking Trail
Details
- Parcel number: 020231330003.000091
Construction
Type & style
- Home type: SingleFamily
- Property subtype: Single Family Residence
Materials
- Brick, Vinyl Siding
Condition
- New construction: No
- Year built: 2001
Utilities & green energy
- Sewer: City
- Water: City
Community & neighborhood
Security
- Security features: Security System
Location
- Region: Fort Wayne
- Subdivision: Seven Oaks
HOA & financial
HOA
- Has HOA: Yes
- HOA fee: $155 annually
Other
Other facts
- Listing terms: Cash,Conventional,FHA
Price history
| Date | Event | Price |
|---|---|---|
| 9/20/2023 | Sold | $328,000-2.1% |
Source: | ||
| 9/11/2023 | Pending sale | $334,900 |
Source: | ||
| 7/27/2023 | Price change | $334,900-2.9% |
Source: | ||
| 7/7/2023 | Price change | $344,900-1.4% |
Source: | ||
| 6/6/2023 | Listed for sale | $349,900+109% |
Source: | ||
Public tax history
| Year | Property taxes | Tax assessment |
|---|---|---|
| 2024 | $3,285 +15.5% | $328,200 +3.2% |
| 2023 | $2,844 +12.2% | $318,100 +16.1% |
| 2022 | $2,534 +4.8% | $274,100 +12.8% |
Find assessor info on the county website
Neighborhood: 46818
Nearby schools
GreatSchools rating
- 6/10Hickory Center Elementary SchoolGrades: PK-5Distance: 0.6 mi
- 6/10Carroll Middle SchoolGrades: 6-8Distance: 1.4 mi
- 9/10Carroll High SchoolGrades: PK,9-12Distance: 0.7 mi
Schools provided by the listing agent
- Elementary: Hickory Center
- Middle: Carroll
- High: Carroll
- District: Northwest Allen County
Source: IRMLS. This data may not be complete. We recommend contacting the local school district to confirm school assignments for this home.
Get pre-qualified for a loan
At Zillow Home Loans, we can pre-qualify you in as little as 5 minutes with no impact to your credit score.An equal housing lender. NMLS #10287.
Sell for more on Zillow
Get a Zillow Showcase℠ listing at no additional cost and you could sell for .
$351,300
2% more+$7,026
With Zillow Showcase(estimated)$358,326
