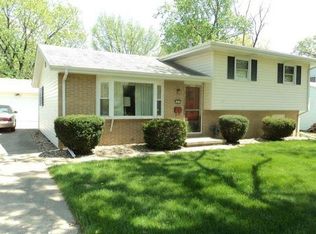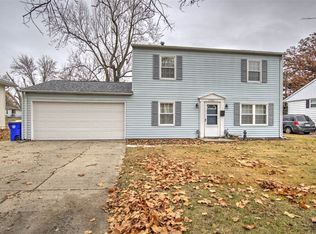Spacious, open home features steel siding, roof in 2017, fenced backyard, oak kitchen, all appliances stay including washer and dryer, Extra insulation, attic fan,newer driveway and much more! Attached garage is 22 x 24 Well maintained home!
This property is off market, which means it's not currently listed for sale or rent on Zillow. This may be different from what's available on other websites or public sources.

