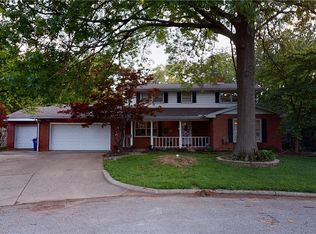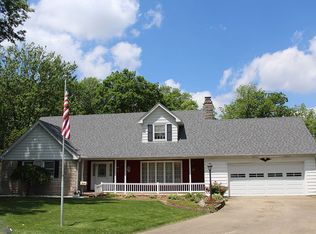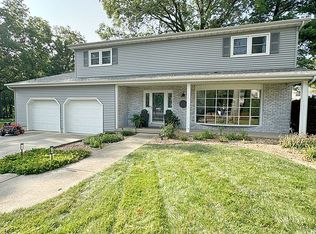Located at the end of a cul-de-sac. Walking distance to many attractions including Lake Decatur. Ton of room with over 4600 finished square foot. Kitchen has beautiful cabinets, granite counter top and brand new stainless steel refrigerator. Over sized family room that opens to a sun room. Extras on the main floor includes, living room, dining room, office, walk in pantry and a separate laundry room. Master bedroom has newer carpet with a walk in closet. Basement has all new flooring throughout, including luxury vinyl waterproof floors in the rec room that leads to the screen in porch. The outside is as fantastic as the entire house. Separate garden area, water feature, completely fenced in with an extra shed for storage and play area. Then to top all that off there is a three car attached garage with a shop area.
This property is off market, which means it's not currently listed for sale or rent on Zillow. This may be different from what's available on other websites or public sources.


