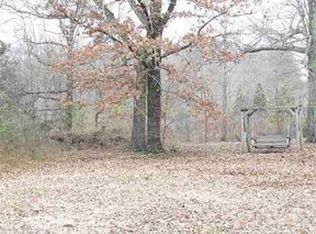This is a 2451 square foot, 3.0 bathroom, single family home. This home is located at 3011 Crucifer Rd, Huron, TN 38345.
This property is off market, which means it's not currently listed for sale or rent on Zillow. This may be different from what's available on other websites or public sources.

