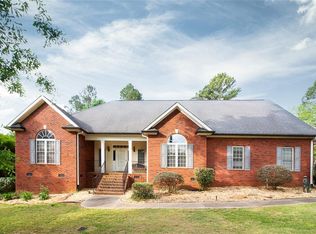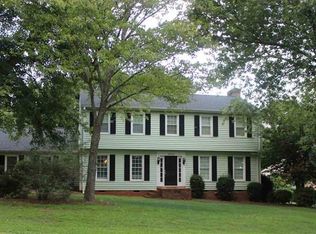Beautiful Golf Course Home in Cobb's Glen Country Club! This 4 bedroom 3.5 bath home is located on the 8th Fairway. Enjoy wonderful views of the Golf Course on the extensive decking within your private, lush, established yard. As you enter into the welcoming foyer, the living area is open with hardwoods throughout, a dining room area and a breakfast nook off the kitchen. To the left, the split floor plan leads you into a short hallway with two ample sized bedrooms with a Jack and Jill full bath. The master is located to the right of the home with windows overlooking the Golf Course, a large master bath with jetted tub, separate shower, private toilet and roomy walk in closet. There is a very nice laundry room off of the garage with cabinets and shelving. Follow the stairwell up to the second floor where you will find another bedroom with hardwoods and an adjoining bonus room with a full bath at the entry way. There is plenty of closet and storage space through out. This home is a must see and will not last long! Make your offer today!
This property is off market, which means it's not currently listed for sale or rent on Zillow. This may be different from what's available on other websites or public sources.


