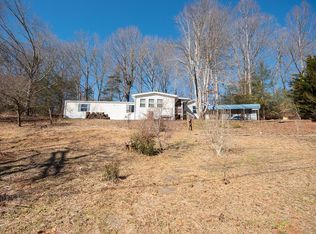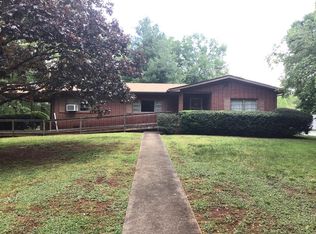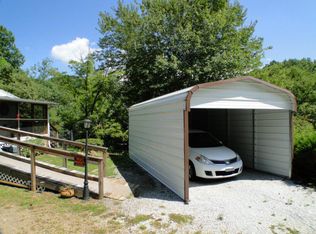Fresh paint, New flooring, New lights/ fans - a fresh update! This double wide home sits on a permanent foundation with a front deck, a great back porch and a circle drive. Nice size blueberry bushes sit behind the retaining wall in the back yard and a storage shed off to the side. The Open Floor Plan family room/ dining room/ kitchen is great for family time or entertaining with a corner gas log fireplace and sliding doors to the back porch. Easy entrance from the driveway & porch to the kitchen with tiled backsplash and a breakfast bar/ island with plenty of storage. From the front deck you enter the living room with a large window to allow for lots of natural light. The master en-suite has a double vanity, a walk-in shower and a garden tub for soaking that rough day away. Just minutes from town and close to Mountain View Intermediate School & Macon Middle School in the Clark's Chapel area.
This property is off market, which means it's not currently listed for sale or rent on Zillow. This may be different from what's available on other websites or public sources.


