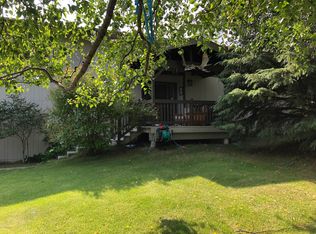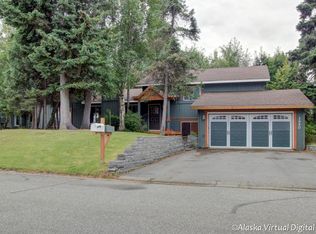Sold on 06/13/25
Price Unknown
3011 Amber Bay Loop, Anchorage, AK 99515
3beds
2,277sqft
Single Family Residence
Built in 1982
9,583.2 Square Feet Lot
$571,600 Zestimate®
$--/sqft
$2,990 Estimated rent
Home value
$571,600
$514,000 - $634,000
$2,990/mo
Zestimate® history
Loading...
Owner options
Explore your selling options
What's special
Not your typical Anchorage cookie cutter house. This ranch home w loft is located on a corner lot less than two blocks from the Bayshore Clubhouse and has an alpine feel with vaulted ceilings and abundant natural light. Close to the bike path and walking trails in the heart of south Anchorage. Nicely appointed kitchen with stainless appliances, breakfast bar and utility room. Heating inspection completed. Back yard features spruce, birch, mountain ash, cherry, crab apple, maple as well as peonies, tulips, raspberries and lilac. South facing back deck great for grilling and parties. Roof top solar panels that produce 6.4 KW of electrical power installed in 2020. Wired for whole house generator. New carpet and new paint (interior DS primarily). Amazing home in the popular Bayshore area. Easy to view, don't miss out on this awesome opportunity.
Zillow last checked: 8 hours ago
Listing updated: June 13, 2025 at 11:55am
Listed by:
Glacier City Group,
Elite Real Estate Anchorage Branch
Bought with:
Casey Knight
Real Estate Brokers of Alaska
Source: AKMLS,MLS#: 25-4906
Facts & features
Interior
Bedrooms & bathrooms
- Bedrooms: 3
- Bathrooms: 2
- Full bathrooms: 2
Heating
- Forced Air, Natural Gas
Appliances
- Included: Dishwasher, Disposal, Microwave, Range/Oven, Refrigerator, Washer &/Or Dryer
Features
- Arctic Entry, BR/BA Primary on Main Level, Ceiling Fan(s), Central Vac Rough-in, Laminate Counters, Soaking Tub, Solid Surface Counter, Vaulted Ceiling(s)
- Flooring: Carpet, Hardwood, Laminate
- Windows: Window Coverings
- Has basement: No
- Has fireplace: Yes
- Fireplace features: Wood Burning Stove
- Common walls with other units/homes: No Common Walls
Interior area
- Total structure area: 2,277
- Total interior livable area: 2,277 sqft
Property
Parking
- Total spaces: 2
- Parking features: Garage Door Opener, Paved, Attached, Heated Garage, No Carport
- Attached garage spaces: 2
- Has uncovered spaces: Yes
Features
- Patio & porch: Deck/Patio
- Exterior features: Private Yard
- Fencing: Fenced
- Has view: Yes
- View description: Mountain(s)
- Waterfront features: None, No Access
Lot
- Size: 9,583 sqft
- Features: Covenant/Restriction, Corner Lot
- Topography: Level
Details
- Additional structures: Shed(s)
- Parcel number: 0190916800001
- Zoning: R1
- Zoning description: Single Family Residential
Construction
Type & style
- Home type: SingleFamily
- Architectural style: Other - See Remarks,Ranch
- Property subtype: Single Family Residence
Materials
- Frame, Wood Siding
- Foundation: Block, Unknown - BTV
- Roof: Asphalt,Composition,Shingle
Condition
- New construction: No
- Year built: 1982
Utilities & green energy
- Sewer: Public Sewer
- Water: Public
- Utilities for property: Cable Available
Green energy
- Green verification: Post Improvement AkWarm Rating
Community & neighborhood
Location
- Region: Anchorage
HOA & financial
HOA
- Has HOA: Yes
- HOA fee: $112 monthly
Other
Other facts
- Road surface type: Paved
Price history
| Date | Event | Price |
|---|---|---|
| 6/13/2025 | Sold | -- |
Source: | ||
| 5/5/2025 | Pending sale | $559,400$246/sqft |
Source: | ||
| 5/1/2025 | Listed for sale | $559,400+38.1%$246/sqft |
Source: | ||
| 5/15/2018 | Sold | -- |
Source: | ||
| 3/31/2018 | Pending sale | $405,000+1.3%$178/sqft |
Source: Keller Williams Realty Alaska Group #18-4711 | ||
Public tax history
| Year | Property taxes | Tax assessment |
|---|---|---|
| 2025 | $8,588 +2.6% | $543,900 +4.9% |
| 2024 | $8,373 +4% | $518,600 +9.7% |
| 2023 | $8,052 +2.4% | $472,800 +1.3% |
Find assessor info on the county website
Neighborhood: Bayshore-Klatt
Nearby schools
GreatSchools rating
- 10/10Bayshore Elementary SchoolGrades: PK-6Distance: 0.3 mi
- NAMears Middle SchoolGrades: 7-8Distance: 0.6 mi
- 5/10Dimond High SchoolGrades: 9-12Distance: 1.5 mi
Schools provided by the listing agent
- Elementary: Bayshore
- Middle: Mears
- High: Dimond
Source: AKMLS. This data may not be complete. We recommend contacting the local school district to confirm school assignments for this home.

