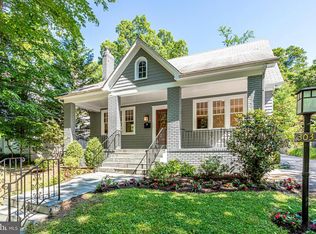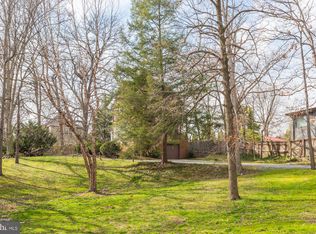Welcome to this stately Foursquare brick colonial with a picturesque front porch located on a tree-lined street in Forest Hills, one of Washington's most sought-after neighborhoods. Originally built in 1925, this exquisite home has been well maintained, updated, and expanded over the years, while retaining its original charm. This wonderful home offers a welcoming entry parlor, an elegant living room with a fireplace and custom built-ins, a formal dining room with crown molding and a modern chandelier, a butler's pantry with cabinetry, a delightful den with display shelving and a large closet, and a fabulous light-filled great room with walls of windows, vaulted ceilings, skylights, and recessed lighting. Beyond the sun-drenched great room is the kitchen with a sizeable pantry. The main level is complete with a powder room, a pass-through hallway with built-in cabinets and a coat closet. There are four bedrooms and two full bathrooms (one is an updated dual-entry bathroom) on the second level, including a spacious primary bedroom with three closets and a window bench with storage. The third level boasts a bedroom, a walk-in closet, eave and floored attic storage. The lower level has a versatile bedroom / mudroom with a closet and sink, a modern full bathroom, a huge laundry room, and a large unfinished room with potential to renovate. The enchanting back yard features beautiful colorful plantings and mature landscaping. The property includes a private driveway with a detached two car garage! Ideally located just blocks (0.4 miles) to Van Ness Metro, excellent restaurants, shops, and coffee shops. Nearby parks include Forest Hills, Rock Creek Park and Soapstone Valley Park. Walk score of 76 -Very Walkable - most errands can be accomplished on foot or wheels!
This property is off market, which means it's not currently listed for sale or rent on Zillow. This may be different from what's available on other websites or public sources.

