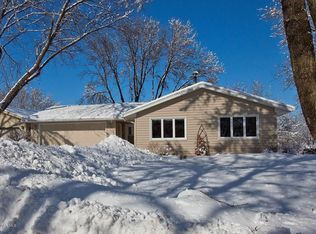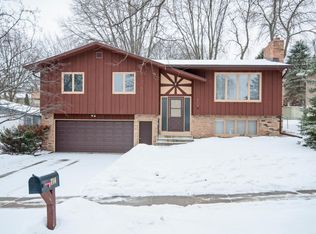This home is located on a quiet street in desirable East Elton Hills near the walking/biking trail which connects to Rochester’s trail system. The home has several living spaces on the main floor: living room, family room, dining room, and large eat-in kitchen as well as a large deck for entertaining. The recently updated finished basement has a partially mirror wall which brings in natural light and offers the perfect space for a home gym or dance/recreation experience. There is an office with a closet and built in desk which could be converted into a 5th bedroom. The 4 bedrooms are on the second floor with a full bath in the hall. The master bedroom is large enough for a king size bedroom set and has a private bath that was just updated. The ceiling light and fan are remote controlled. The second bedroom fits a queen size bedroom set and has a large closet. The furnace and water heater were replaced fall 2019. The house was weatherized in March 2020. The garage was insulated last fall. The 1/2 bath was updated this summer. A previous owner planted many bushes and flowers that surface and flower in the spring. Public Schools: Hoover Elementary School Kellogg Middle School Century High School The school bus stop is on the corner which is great for not standing out in the cold. City bus line is nearby. Laundry & Utility Room is 18’ x 12’ giving plenty of storage space.
This property is off market, which means it's not currently listed for sale or rent on Zillow. This may be different from what's available on other websites or public sources.

