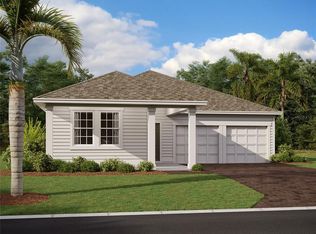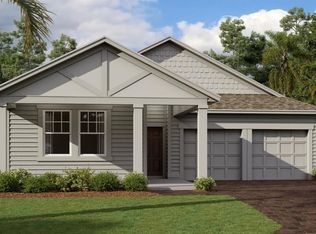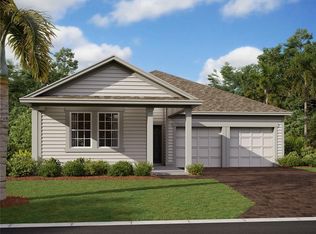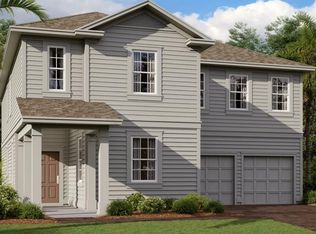Sold for $553,000 on 10/20/25
$553,000
30108 Misty Pines Rd, Mount Dora, FL 32757
4beds
3,058sqft
Single Family Residence
Built in 2025
6,250 Square Feet Lot
$551,100 Zestimate®
$181/sqft
$3,258 Estimated rent
Home value
$551,100
$513,000 - $595,000
$3,258/mo
Zestimate® history
Loading...
Owner options
Explore your selling options
What's special
Under Construction. Receive up to $100,000 in flex cash! Elegant 4-bedroom, 3.5-bath home in the heart of Mt. Dora, just minutes from scenic lakes, charming downtown shops, and top-rated schools. This thoughtfully designed home features a spacious great room with soaring 20-ft ceilings, a gourmet kitchen with 42” white cabinets, quartz countertops, stainless steel appliances, and a large island. Wood-look ceramic tile flooring enhances the main living areas, while plush upgraded carpet adds comfort to the bedrooms. Located in Trailside, a community with resort-style amenities, including a clubhouse, pool, playground. Easy access to SR 429, Orlando’s attractions, and the vibrant dining and art scene of historic Mt. Dora
Zillow last checked: 8 hours ago
Listing updated: October 20, 2025 at 11:21am
Listing Provided by:
Reed Williams 813-918-4491,
ASHTON ORLANDO RESIDENTIAL LLC 407-647-3700
Bought with:
Grace Pelley, 3571071
KELLER WILLIAMS ELITE PARTNERS III REALTY
Source: Stellar MLS,MLS#: O6292197 Originating MLS: Orlando Regional
Originating MLS: Orlando Regional

Facts & features
Interior
Bedrooms & bathrooms
- Bedrooms: 4
- Bathrooms: 4
- Full bathrooms: 3
- 1/2 bathrooms: 1
Primary bedroom
- Features: Walk-In Closet(s)
- Level: Second
Kitchen
- Level: First
Living room
- Level: First
Heating
- Central, Electric
Cooling
- Central Air
Appliances
- Included: Dishwasher, Microwave, Range
- Laundry: Laundry Room, Upper Level
Features
- Eating Space In Kitchen, High Ceilings, PrimaryBedroom Upstairs, Solid Surface Counters, Thermostat, Walk-In Closet(s)
- Flooring: Carpet, Ceramic Tile
- Doors: French Doors
- Has fireplace: No
Interior area
- Total structure area: 3,877
- Total interior livable area: 3,058 sqft
Property
Parking
- Total spaces: 2
- Parking features: Garage - Attached
- Attached garage spaces: 2
Features
- Levels: Two
- Stories: 2
- Exterior features: Irrigation System, Lighting, Sidewalk
Lot
- Size: 6,250 sqft
Details
- Parcel number: 351927001000004700
- Zoning: RES
- Special conditions: None
Construction
Type & style
- Home type: SingleFamily
- Property subtype: Single Family Residence
Materials
- Cement Siding, Wood Frame (FSC Certified)
- Foundation: Slab
- Roof: Shingle
Condition
- Under Construction
- New construction: Yes
- Year built: 2025
Details
- Builder model: Griffin II
- Builder name: Ashton Woods
Utilities & green energy
- Sewer: Public Sewer
- Water: Public
- Utilities for property: Cable Available, Electricity Connected, Phone Available, Underground Utilities, Water Connected
Community & neighborhood
Community
- Community features: Clubhouse, Irrigation-Reclaimed Water, Playground, Pool, Sidewalks
Location
- Region: Mount Dora
- Subdivision: TRAILSIDE
HOA & financial
HOA
- Has HOA: Yes
- HOA fee: $93 monthly
- Amenities included: Clubhouse, Playground, Pool
- Association name: Triad Association Management
- Association phone: 352-602-4803
Other fees
- Pet fee: $0 monthly
Other financial information
- Total actual rent: 0
Other
Other facts
- Listing terms: Cash,Conventional,FHA,VA Loan
- Ownership: Fee Simple
- Road surface type: Asphalt
Price history
| Date | Event | Price |
|---|---|---|
| 10/20/2025 | Sold | $553,000-5.5%$181/sqft |
Source: | ||
| 5/19/2025 | Pending sale | $584,964$191/sqft |
Source: | ||
| 3/25/2025 | Price change | $584,964+2.6%$191/sqft |
Source: | ||
| 3/21/2025 | Listed for sale | $569,964$186/sqft |
Source: | ||
Public tax history
Tax history is unavailable.
Neighborhood: 32757
Nearby schools
GreatSchools rating
- 7/10Sorrento Elementary SchoolGrades: PK-5Distance: 3.2 mi
- 3/10Mt. Dora Middle SchoolGrades: 6-8Distance: 2.9 mi
- 5/10Mt. Dora High SchoolGrades: 9-12Distance: 2.8 mi
Schools provided by the listing agent
- Elementary: Round Lake Elem
- Middle: Mount Dora Middle
- High: Mount Dora High
Source: Stellar MLS. This data may not be complete. We recommend contacting the local school district to confirm school assignments for this home.
Get a cash offer in 3 minutes
Find out how much your home could sell for in as little as 3 minutes with a no-obligation cash offer.
Estimated market value
$551,100
Get a cash offer in 3 minutes
Find out how much your home could sell for in as little as 3 minutes with a no-obligation cash offer.
Estimated market value
$551,100



