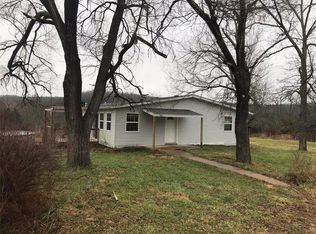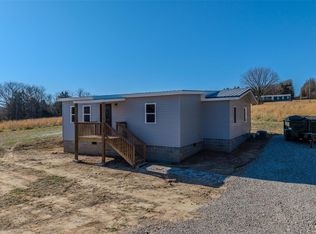Closed
Price Unknown
30106 Hunter Road, Lebanon, MO 65536
5beds
3,829sqft
Single Family Residence
Built in 2018
10.86 Acres Lot
$433,200 Zestimate®
$--/sqft
$2,679 Estimated rent
Home value
$433,200
Estimated sales range
Not available
$2,679/mo
Zestimate® history
Loading...
Owner options
Explore your selling options
What's special
ARE YOU LOOKING FOR A PRIVATE COUNTRY SETTING WITH A NEWER HOME? This is the one!! This gorgeous home has over 3,800 sqft of living space and sits on 10.86 surveyed acres!! You will love the stunning kitchen, the inviting open floor for your gatherings, and the convenient laundry area on the main level; the sizeable primary bedroom & the main bathroom is a dream spa-like. Enjoy the large pond that never gets dry, the wooded land, the deer and wildlife, the chicken house, and the garden areas. You will absolutely love the finished basement with so much to offer, from a nice wet bar to a family room, 2 bedrooms, PLUS a bonus room currently used as a gym. You will love the comfort of this home and the beautiful setting with no restrictions- Bring your RV, your chickens, or even your horses. This 5-bedroom, 3-bathroom, with a bonus room, awaits you!
Zillow last checked: 8 hours ago
Listing updated: March 05, 2025 at 09:11am
Listed by:
Gracie Sexton 417-288-9283,
Century 21 Laclede Realty
Bought with:
Non-MLSMember Non-MLSMember, 111
Default Non Member Office
Source: SOMOMLS,MLS#: 60280217
Facts & features
Interior
Bedrooms & bathrooms
- Bedrooms: 5
- Bathrooms: 3
- Full bathrooms: 3
Heating
- Forced Air, Central, Propane
Cooling
- Central Air, Ceiling Fan(s)
Appliances
- Included: Dishwasher, Free-Standing Propane Oven, Refrigerator, Electric Water Heater, Disposal
- Laundry: Main Level, W/D Hookup
Features
- Walk-in Shower, High Ceilings, Walk-In Closet(s)
- Flooring: See Remarks, Wood, Tile
- Windows: Double Pane Windows
- Basement: Walk-Out Access,Finished,Full
- Attic: Fully Finished
- Has fireplace: No
Interior area
- Total structure area: 3,829
- Total interior livable area: 3,829 sqft
- Finished area above ground: 1,929
- Finished area below ground: 1,900
Property
Parking
- Total spaces: 2
- Parking features: Additional Parking, Gravel, Garage Faces Front, Garage Door Opener, Driveway
- Garage spaces: 2
- Has uncovered spaces: Yes
Features
- Levels: One
- Stories: 1
- Patio & porch: Patio, Covered, Deck
- Has view: Yes
- View description: Panoramic
Lot
- Size: 10.86 Acres
- Features: Acreage
Details
- Parcel number: 088.028000000010.001
Construction
Type & style
- Home type: SingleFamily
- Architectural style: Raised Ranch
- Property subtype: Single Family Residence
Materials
- Roof: Composition
Condition
- Year built: 2018
Utilities & green energy
- Sewer: Lagoon
- Water: Private
Community & neighborhood
Location
- Region: Lebanon
- Subdivision: N/A
Other
Other facts
- Listing terms: Cash,VA Loan,USDA/RD,FHA,Conventional
- Road surface type: Gravel
Price history
| Date | Event | Price |
|---|---|---|
| 3/5/2025 | Sold | -- |
Source: | ||
| 1/19/2025 | Pending sale | $439,000$115/sqft |
Source: | ||
| 12/6/2024 | Listed for sale | $439,000$115/sqft |
Source: | ||
| 10/18/2024 | Contingent | $439,000$115/sqft |
Source: | ||
| 10/15/2024 | Listed for sale | $439,000$115/sqft |
Source: | ||
Public tax history
| Year | Property taxes | Tax assessment |
|---|---|---|
| 2025 | $1,662 +10.2% | $37,130 +10.7% |
| 2024 | $1,507 +0.7% | $33,530 |
| 2023 | $1,498 +0.6% | $33,530 |
Find assessor info on the county website
Neighborhood: 65536
Nearby schools
GreatSchools rating
- 6/10Stoutland Elementary SchoolGrades: PK-6Distance: 6 mi
- 2/10Stoutland High SchoolGrades: 7-12Distance: 6 mi
Schools provided by the listing agent
- Elementary: Lebanon
- Middle: Lebanon
- High: Lebanon
Source: SOMOMLS. This data may not be complete. We recommend contacting the local school district to confirm school assignments for this home.

