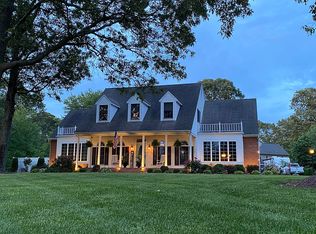Sold for $487,000
$487,000
30103 Southampton Bridge Rd, Salisbury, MD 21804
4beds
3,276sqft
Single Family Residence
Built in 1991
0.61 Acres Lot
$502,500 Zestimate®
$149/sqft
$3,022 Estimated rent
Home value
$502,500
$432,000 - $583,000
$3,022/mo
Zestimate® history
Loading...
Owner options
Explore your selling options
What's special
Priced at under $151 a sqft, this gorgeous home is offered at below market value! This beautiful home nestled in the sought after golf community of Nutters Crossing is truly one to be seen! Elegant yet comfortable, this gorgeous home offers plenty of space inside and an inground saltwater pool outside! As you enter the home, the open yet traditional floor plan is perfect for entertaining! Bright and big kitchen flows into the huge sunroom that allows an abundant amount of natural light in. Out of the large windows gives you a beautiful view of the fabulous backyard with the amazing in ground saltwater pool with fencing for safety! Also on the first floor is a family room with built-ins, a fireplace for those chilly fall nights, dining room, living room, and half bath off the hall! Go upstairs to your Primary bedroom and bath and 3 other bedrooms and hall bath to meet all your family/ work/ guest/ hobby/ at home gym/ etc. needs! Keep going up to the finished third floor that can be used as a game room, extra bedroom, or whatever else you would like to use it as! Outside, the yard offers plenty of space for entertaining with included swing set and trampoline! The roof and water pump were both replaced in 2022, so two big ticket items have already been replaced. Minutes from Tidal Health Hospital, Salisbury University, UMES, Ocean City Beaches, the Salisbury Zoo, and so much more!
Zillow last checked: 8 hours ago
Listing updated: May 29, 2025 at 08:59am
Listed by:
Kristy Thomas 443-736-0230,
RE/MAX Advantage Realty
Bought with:
Angela Payne, RS0024943
RE/MAX Advantage Realty
Source: Bright MLS,MLS#: MDWC2017538
Facts & features
Interior
Bedrooms & bathrooms
- Bedrooms: 4
- Bathrooms: 3
- Full bathrooms: 2
- 1/2 bathrooms: 1
- Main level bathrooms: 1
Basement
- Area: 0
Heating
- Heat Pump, Propane, Electric
Cooling
- Central Air, Electric
Appliances
- Included: Microwave, Dishwasher, Exhaust Fan, Oven/Range - Electric, Refrigerator, Water Heater, Washer, Dryer, Water Treat System, Electric Water Heater
- Laundry: Main Level
Features
- Ceiling Fan(s), Family Room Off Kitchen, Floor Plan - Traditional, Eat-in Kitchen, Primary Bath(s), Walk-In Closet(s)
- Flooring: Carpet, Ceramic Tile, Hardwood, Wood
- Windows: Double Hung, Insulated Windows, Screens, Window Treatments
- Has basement: No
- Number of fireplaces: 1
- Fireplace features: Gas/Propane
Interior area
- Total structure area: 3,276
- Total interior livable area: 3,276 sqft
- Finished area above ground: 3,276
- Finished area below ground: 0
Property
Parking
- Total spaces: 2
- Parking features: Garage Faces Side, Garage Door Opener, Asphalt, Attached, Off Street, Driveway
- Attached garage spaces: 2
- Has uncovered spaces: Yes
Accessibility
- Accessibility features: 2+ Access Exits
Features
- Levels: Three
- Stories: 3
- Patio & porch: Patio
- Exterior features: Extensive Hardscape, Lawn Sprinkler, Play Area
- Has private pool: Yes
- Pool features: Private
- Fencing: Partial,Wrought Iron
Lot
- Size: 0.61 Acres
- Features: Cleared, Front Yard, Landscaped, Open Lot, Private, Rear Yard, SideYard(s)
Details
- Additional structures: Above Grade, Below Grade
- Parcel number: 2308033579
- Zoning: R22
- Special conditions: Standard
Construction
Type & style
- Home type: SingleFamily
- Architectural style: Colonial
- Property subtype: Single Family Residence
Materials
- Frame, Stick Built
- Foundation: Crawl Space
- Roof: Architectural Shingle
Condition
- New construction: No
- Year built: 1991
Utilities & green energy
- Sewer: Private Septic Tank
- Water: Well
- Utilities for property: Cable Connected, Phone, Propane, Electricity Available
Community & neighborhood
Location
- Region: Salisbury
- Subdivision: Nutters Crossing
HOA & financial
HOA
- Has HOA: Yes
- HOA fee: $300 annually
- Association name: NUTTERS CROSSING
Other
Other facts
- Listing agreement: Exclusive Right To Sell
- Listing terms: Cash,Conventional,FHA,VA Loan
- Ownership: Fee Simple
Price history
| Date | Event | Price |
|---|---|---|
| 5/29/2025 | Sold | $487,000-1.4%$149/sqft |
Source: | ||
| 4/30/2025 | Pending sale | $494,000$151/sqft |
Source: | ||
| 4/28/2025 | Price change | $494,000-4.1%$151/sqft |
Source: | ||
| 4/18/2025 | Listed for sale | $514,900+11.9%$157/sqft |
Source: | ||
| 11/21/2022 | Sold | $460,000-6.1%$140/sqft |
Source: | ||
Public tax history
| Year | Property taxes | Tax assessment |
|---|---|---|
| 2025 | -- | $428,800 +6.9% |
| 2024 | $3,848 +3.2% | $401,300 +7.4% |
| 2023 | $3,729 +5.7% | $373,800 +7.9% |
Find assessor info on the county website
Neighborhood: 21804
Nearby schools
GreatSchools rating
- NAFruitland Primary SchoolGrades: PK-2Distance: 2.3 mi
- 6/10Bennett Middle SchoolGrades: 6-9Distance: 3.2 mi
- 5/10Parkside High SchoolGrades: 9-12Distance: 1.8 mi
Schools provided by the listing agent
- High: Parkside
- District: Wicomico County Public Schools
Source: Bright MLS. This data may not be complete. We recommend contacting the local school district to confirm school assignments for this home.
Get a cash offer in 3 minutes
Find out how much your home could sell for in as little as 3 minutes with a no-obligation cash offer.
Estimated market value$502,500
Get a cash offer in 3 minutes
Find out how much your home could sell for in as little as 3 minutes with a no-obligation cash offer.
Estimated market value
$502,500
