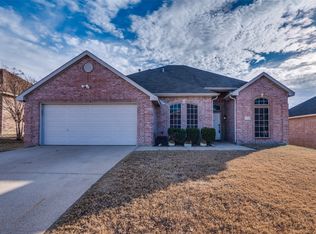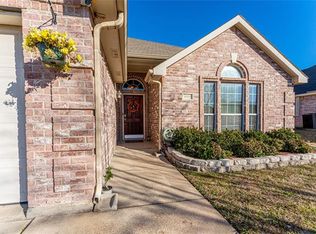Sold on 06/20/25
Price Unknown
3010 Wren Ln, Midlothian, TX 76065
3beds
1,715sqft
Single Family Residence
Built in 2007
7,535.88 Square Feet Lot
$310,700 Zestimate®
$--/sqft
$2,658 Estimated rent
Home value
$310,700
$289,000 - $336,000
$2,658/mo
Zestimate® history
Loading...
Owner options
Explore your selling options
What's special
Move in ready brick home in the highly sought after Heritage High Midlothian ISD district. 3 bedrooms plus office (closet in office for optional 4th bedroom). Great flexible layout for a growing household or a work from home professional! Beautiful new tile floor in the kitchen and hallway! Wood floor in the living room. High ceilings and open floor plan! Master suite features jetted tub plus separate shower and walk in closet. Freshly painted secondary bedrooms. 30-year architectural shingle roof. Beautiful wood burning fireplace viewable from the living room and the kitchen. Beat the heat with the 15'X30' above ground pool with new liner! Enjoy sidewalks and streetlights for walking. Nice neighborhood without expensive or highly restrictive HOA. Close to schools and a quick trip to Dallas right off of Hwy 67 (approximately 25 minutes!)
Zillow last checked: 8 hours ago
Listing updated: June 24, 2025 at 07:47am
Listed by:
Abby Selman 0629315 940-665-0376,
RE/MAX First Realty III 940-665-0376
Bought with:
Lisa Speaks
Real Broker, LLC
Source: NTREIS,MLS#: 20897379
Facts & features
Interior
Bedrooms & bathrooms
- Bedrooms: 3
- Bathrooms: 2
- Full bathrooms: 2
Primary bedroom
- Features: Ceiling Fan(s), Jetted Tub
- Level: First
- Dimensions: 16 x 12
Bedroom
- Level: First
- Dimensions: 12 x 10
Bedroom
- Level: First
- Dimensions: 12 x 10
Dining room
- Level: First
- Dimensions: 10 x 9
Kitchen
- Features: Breakfast Bar
- Level: First
- Dimensions: 12 x 11
Living room
- Features: Ceiling Fan(s)
- Level: First
- Dimensions: 25 x 15
Office
- Level: First
- Dimensions: 10 x 9
Heating
- Central
Cooling
- Central Air
Appliances
- Included: Dishwasher, Electric Range, Disposal, Gas Water Heater, Microwave
Features
- Decorative/Designer Lighting Fixtures, High Speed Internet, Open Floorplan, Pantry, Vaulted Ceiling(s), Walk-In Closet(s)
- Flooring: Bamboo, Laminate, Vinyl, Wood
- Windows: Window Coverings
- Has basement: No
- Number of fireplaces: 1
- Fireplace features: Family Room
Interior area
- Total interior livable area: 1,715 sqft
Property
Parking
- Total spaces: 2
- Parking features: Door-Single, Garage Faces Front, Garage
- Attached garage spaces: 2
Features
- Levels: One
- Stories: 1
- Patio & porch: Covered
- Exterior features: Private Yard
- Pool features: None
- Fencing: Privacy,Wood
Lot
- Size: 7,535 sqft
- Features: Few Trees
- Residential vegetation: Grassed
Details
- Parcel number: 210578
Construction
Type & style
- Home type: SingleFamily
- Architectural style: Traditional,Detached
- Property subtype: Single Family Residence
Materials
- Brick, Frame
- Foundation: Slab
- Roof: Composition
Condition
- Year built: 2007
Utilities & green energy
- Sewer: Public Sewer
- Utilities for property: Sewer Available
Community & neighborhood
Location
- Region: Midlothian
- Subdivision: Mockingbird Estates Ph III
Price history
| Date | Event | Price |
|---|---|---|
| 6/20/2025 | Sold | -- |
Source: NTREIS #20897379 | ||
| 5/22/2025 | Pending sale | $324,990$189/sqft |
Source: NTREIS #20897379 | ||
| 5/18/2025 | Contingent | $324,990$189/sqft |
Source: NTREIS #20897379 | ||
| 5/11/2025 | Listed for sale | $324,990-1.4%$189/sqft |
Source: NTREIS #20897379 | ||
| 5/8/2025 | Contingent | $329,500$192/sqft |
Source: NTREIS #20897379 | ||
Public tax history
| Year | Property taxes | Tax assessment |
|---|---|---|
| 2025 | -- | $312,551 -2.7% |
| 2024 | $6,430 -11.3% | $321,369 -10% |
| 2023 | $7,251 +25.6% | $356,882 +38.5% |
Find assessor info on the county website
Neighborhood: Mockingbird Estates
Nearby schools
GreatSchools rating
- 8/10T E Baxter Elementary SchoolGrades: PK-5Distance: 0.3 mi
- 5/10Frank Seale Middle SchoolGrades: 6-8Distance: 2 mi
- 8/10Midlothian Heritage High SchoolGrades: 9-12Distance: 1 mi
Schools provided by the listing agent
- Elementary: Baxter
- Middle: Frank Seale
- High: Heritage
- District: Midlothian ISD
Source: NTREIS. This data may not be complete. We recommend contacting the local school district to confirm school assignments for this home.
Get a cash offer in 3 minutes
Find out how much your home could sell for in as little as 3 minutes with a no-obligation cash offer.
Estimated market value
$310,700
Get a cash offer in 3 minutes
Find out how much your home could sell for in as little as 3 minutes with a no-obligation cash offer.
Estimated market value
$310,700


