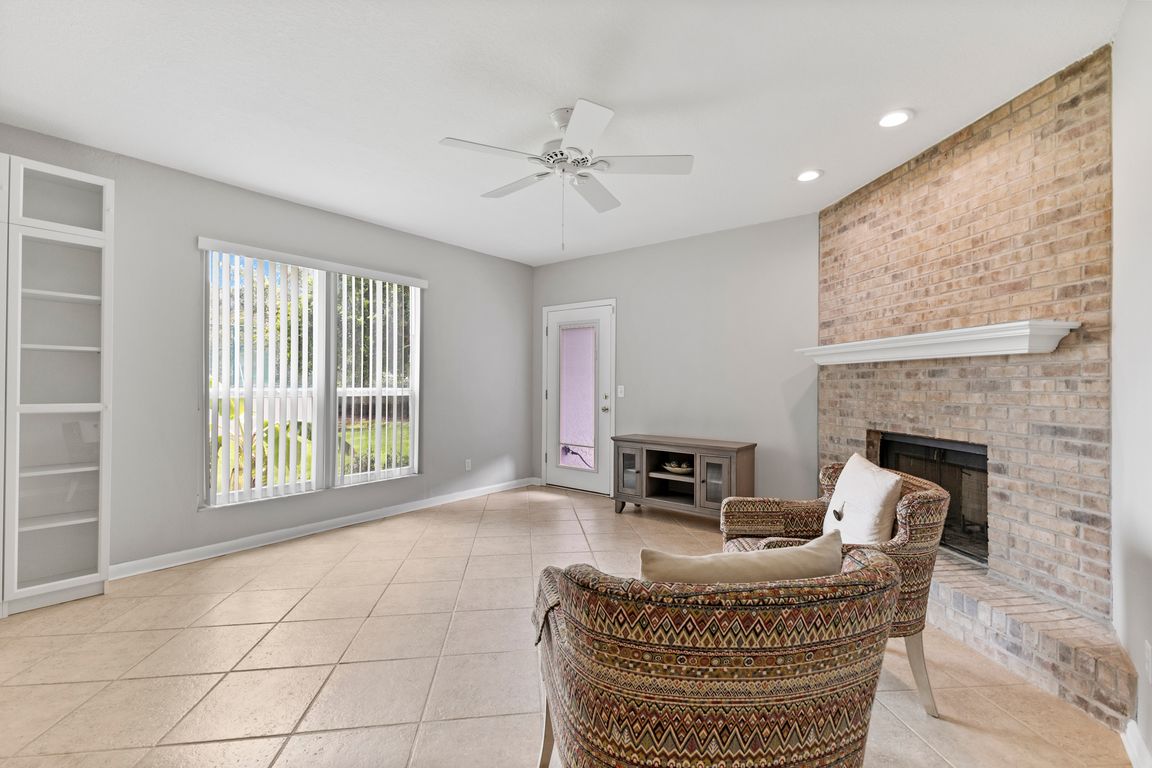
For salePrice cut: $21K (11/4)
$699,000
3beds
2,032sqft
3010 W Grovewood Ct UNIT D, Tampa, FL 33629
3beds
2,032sqft
Townhouse
Built in 1984
1,155 sqft
1 Attached garage space
$344 price/sqft
$200 monthly HOA fee
What's special
Private balconySpacious master suiteCharming back patioPrivate en-suite bath
Live in the heart of South Tampa just steps from iconic Bayshore Boulevard in this beautifully updated 3-bedroom, 3.5-bath townhome. Perfectly situated in one of Tampa’s most desirable neighborhoods, this residence offers the ultimate combination of style, convenience, and comfort. Inside, you’ll find a bright and open floor ...
- 63 days |
- 480 |
- 9 |
Likely to sell faster than
Source: Stellar MLS,MLS#: TB8424556 Originating MLS: Suncoast Tampa
Originating MLS: Suncoast Tampa
Travel times
Living Room
Kitchen
Primary Bedroom
Zillow last checked: 8 hours ago
Listing updated: November 04, 2025 at 09:03am
Listing Provided by:
James Falcon 813-830-8428,
RE/MAX ALLIANCE GROUP 813-259-0000
Source: Stellar MLS,MLS#: TB8424556 Originating MLS: Suncoast Tampa
Originating MLS: Suncoast Tampa

Facts & features
Interior
Bedrooms & bathrooms
- Bedrooms: 3
- Bathrooms: 4
- Full bathrooms: 3
- 1/2 bathrooms: 1
Primary bedroom
- Features: En Suite Bathroom, Rain Shower Head, Shower No Tub, Walk-In Closet(s)
- Level: Second
- Area: 221 Square Feet
- Dimensions: 17x13
Bedroom 2
- Features: En Suite Bathroom, Shower No Tub, Built-in Closet
- Level: Second
- Area: 169 Square Feet
- Dimensions: 13x13
Dining room
- Level: First
- Area: 132 Square Feet
- Dimensions: 11x12
Kitchen
- Level: First
- Area: 104 Square Feet
- Dimensions: 8x13
Living room
- Features: Ceiling Fan(s)
- Level: First
- Area: 240 Square Feet
- Dimensions: 15x16
Loft
- Features: Ceiling Fan(s), En Suite Bathroom, Shower No Tub, Walk-In Closet(s)
- Level: Third
- Area: 240 Square Feet
- Dimensions: 15x16
Heating
- Central, Electric
Cooling
- Central Air
Appliances
- Included: Dishwasher, Disposal, Dryer, Electric Water Heater, Microwave, Range, Refrigerator, Washer
- Laundry: In Garage
Features
- Attic Ventilator, Ceiling Fan(s), High Ceilings, Open Floorplan, Split Bedroom, Thermostat
- Flooring: Ceramic Tile, Hardwood
- Windows: Blinds
- Has fireplace: Yes
- Fireplace features: Family Room
- Common walls with other units/homes: End Unit
Interior area
- Total structure area: 2,512
- Total interior livable area: 2,032 sqft
Property
Parking
- Total spaces: 1
- Parking features: Garage Door Opener
- Attached garage spaces: 1
Features
- Levels: Three Or More
- Stories: 3
- Patio & porch: Patio
- Exterior features: Courtyard
- Fencing: Fenced
- Has view: Yes
- View description: Bay/Harbor - Partial
- Has water view: Yes
- Water view: Bay/Harbor - Partial
Lot
- Size: 1,155 Square Feet
- Features: City Lot, Level, Street Dead-End
- Residential vegetation: Mature Landscaping
Details
- Parcel number: A3429183V700000000004.0
- Zoning: RM-35
- Special conditions: None
Construction
Type & style
- Home type: Townhouse
- Architectural style: Other
- Property subtype: Townhouse
- Attached to another structure: Yes
Materials
- Stucco
- Foundation: Slab
- Roof: Shingle
Condition
- Completed
- New construction: No
- Year built: 1984
Utilities & green energy
- Sewer: Public Sewer
- Water: Public
- Utilities for property: Electricity Available, Electricity Connected, Public
Community & HOA
Community
- Features: None
- Subdivision: GROVEWOOD 3010 CONDO
HOA
- Has HOA: Yes
- Services included: Pest Control, Trash, Water
- HOA fee: $200 monthly
- HOA name: Jim Kilcoyne
- HOA phone: 813-230-5522
- Pet fee: $0 monthly
Location
- Region: Tampa
Financial & listing details
- Price per square foot: $344/sqft
- Tax assessed value: $556,574
- Annual tax amount: $9,017
- Date on market: 9/5/2025
- Cumulative days on market: 63 days
- Listing terms: Cash,Conventional,FHA
- Ownership: Condominium
- Total actual rent: 0
- Electric utility on property: Yes
- Road surface type: Paved, Asphalt