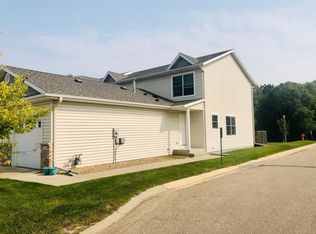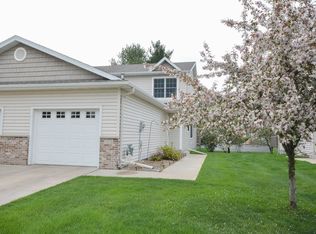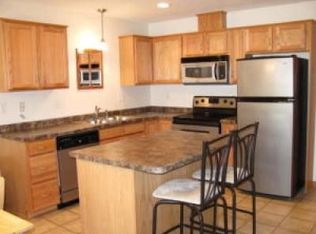Closed
$260,000
3010 Venice Ln NW, Rochester, MN 55901
3beds
1,845sqft
Townhouse Side x Side
Built in 2005
1,742.4 Square Feet Lot
$271,600 Zestimate®
$141/sqft
$1,772 Estimated rent
Home value
$271,600
$247,000 - $299,000
$1,772/mo
Zestimate® history
Loading...
Owner options
Explore your selling options
What's special
Villas on the Parkway is conveniently located off of West River Parkway to groceries, downtown Rochester, and trails. This townhome has been well maintained and ready to be called home for the next owner. The 3-bedroom unit includes a finished basement, lower-level family room, main floor laundry, stainless steel appliances, front load washer & dryer, range with double oven plus a combination microwave/convection oven range-hood. The primary bedroom has a vaulted ceiling and ample closet space, as well as direct access to the primary bathroom with a jetted bathtub. A new roof was installed in 2023. Additional HOA community guest parking spots are available. Additional bathroom on lower level is roughed-in to accommodate a 3rd full bath.
Zillow last checked: 8 hours ago
Listing updated: June 21, 2025 at 11:13pm
Listed by:
Greg Anthony 507-269-5035,
Edina Realty, Inc.
Bought with:
Tiffany Carey
Re/Max Results
Jason Carey
Source: NorthstarMLS as distributed by MLS GRID,MLS#: 6514152
Facts & features
Interior
Bedrooms & bathrooms
- Bedrooms: 3
- Bathrooms: 2
- Full bathrooms: 1
- 1/2 bathrooms: 1
Bedroom 1
- Level: Upper
- Area: 196 Square Feet
- Dimensions: 14x14
Bedroom 2
- Level: Upper
- Area: 130 Square Feet
- Dimensions: 10x13
Bedroom 3
- Level: Lower
- Area: 160 Square Feet
- Dimensions: 10x16
Bathroom
- Level: Main
- Area: 25 Square Feet
- Dimensions: 5x5
Bathroom
- Level: Upper
- Area: 36 Square Feet
- Dimensions: 4x9
Bathroom
- Level: Lower
- Area: 36 Square Feet
- Dimensions: 4x9
Dining room
- Level: Main
- Area: 63 Square Feet
- Dimensions: 7x9
Family room
- Level: Lower
- Area: 144 Square Feet
- Dimensions: 12x12
Kitchen
- Level: Main
- Area: 9 Square Feet
- Dimensions: 9x1
Living room
- Level: Main
- Area: 176 Square Feet
- Dimensions: 11x16
Utility room
- Level: Lower
- Area: 99 Square Feet
- Dimensions: 11x9
Heating
- Forced Air
Cooling
- Central Air
Appliances
- Included: Air-To-Air Exchanger, Dishwasher, Disposal, Dryer, Exhaust Fan, Gas Water Heater, Microwave, Range, Refrigerator, Stainless Steel Appliance(s), Washer, Water Softener Owned
Features
- Basement: Block,Egress Window(s),Finished,Sump Pump
- Has fireplace: No
Interior area
- Total structure area: 1,845
- Total interior livable area: 1,845 sqft
- Finished area above ground: 1,185
- Finished area below ground: 525
Property
Parking
- Total spaces: 1
- Parking features: Attached, Concrete, Guest
- Attached garage spaces: 1
Accessibility
- Accessibility features: None
Features
- Levels: Two
- Stories: 2
- Patio & porch: Deck
Lot
- Size: 1,742 sqft
- Dimensions: 18 x 87
Details
- Foundation area: 660
- Parcel number: 742342071183
- Zoning description: Residential-Single Family
Construction
Type & style
- Home type: Townhouse
- Property subtype: Townhouse Side x Side
- Attached to another structure: Yes
Materials
- Vinyl Siding, Concrete, Frame
- Roof: Age 8 Years or Less
Condition
- Age of Property: 20
- New construction: No
- Year built: 2005
Utilities & green energy
- Gas: Natural Gas
- Sewer: City Sewer/Connected
- Water: City Water/Connected
Community & neighborhood
Location
- Region: Rochester
- Subdivision: Villas On The Pkwy Cic239
HOA & financial
HOA
- Has HOA: Yes
- HOA fee: $140 monthly
- Services included: Maintenance Structure, Lawn Care, Parking, Professional Mgmt, Snow Removal
- Association name: Villa's on the Parkway HOA is self managed
- Association phone: 507-000-0000
Price history
| Date | Event | Price |
|---|---|---|
| 6/19/2024 | Sold | $260,000-3.7%$141/sqft |
Source: | ||
| 6/4/2024 | Pending sale | $270,000$146/sqft |
Source: | ||
| 5/2/2024 | Listed for sale | $270,000+76.3%$146/sqft |
Source: | ||
| 5/8/2006 | Sold | $153,151$83/sqft |
Source: Public Record | ||
Public tax history
| Year | Property taxes | Tax assessment |
|---|---|---|
| 2024 | $2,876 | $232,700 +2.9% |
| 2023 | -- | $226,200 +10.5% |
| 2022 | $2,514 +7.1% | $204,700 +13.7% |
Find assessor info on the county website
Neighborhood: Elton Hills
Nearby schools
GreatSchools rating
- 5/10Hoover Elementary SchoolGrades: 3-5Distance: 0.5 mi
- 4/10Kellogg Middle SchoolGrades: 6-8Distance: 1.1 mi
- 8/10Century Senior High SchoolGrades: 8-12Distance: 2.1 mi
Schools provided by the listing agent
- Elementary: Churchill-Hoover
- Middle: Kellogg
- High: Century
Source: NorthstarMLS as distributed by MLS GRID. This data may not be complete. We recommend contacting the local school district to confirm school assignments for this home.
Get a cash offer in 3 minutes
Find out how much your home could sell for in as little as 3 minutes with a no-obligation cash offer.
Estimated market value
$271,600
Get a cash offer in 3 minutes
Find out how much your home could sell for in as little as 3 minutes with a no-obligation cash offer.
Estimated market value
$271,600


