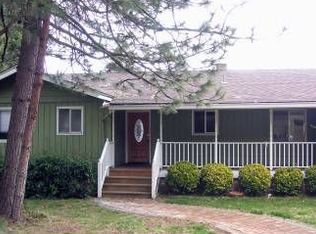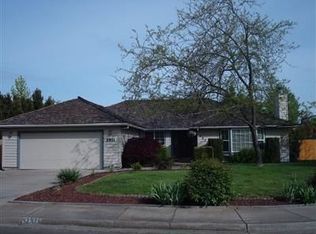Closed
$650,000
3010 Sylvia Rd, Central Point, OR 97502
4beds
3baths
2,174sqft
Single Family Residence
Built in 1964
0.92 Acres Lot
$641,000 Zestimate®
$299/sqft
$2,636 Estimated rent
Home value
$641,000
$609,000 - $673,000
$2,636/mo
Zestimate® history
Loading...
Owner options
Explore your selling options
What's special
This house is back on market no fault to the property. The prior buyer had a contingency to sell and was not able to accomplish that. The seller does however now have on file a home inspection, well flow test, well purity, and pool inspection. Nestled on just under an acre, this midcentury gem built in 1964, boasts 4 bedrooms and 2.5 baths across 2100 sqft. Enjoy the luxury of a private solar heated pool featuring a captivating waterfall, complemented by a 30x30 covered vaulted patio .The perfect space for entertaining. The home features a spacious great room flooded with natural light and vaulted ceilings. The kitchen, centered around a stylish island, enhances the home's modern charm. Outside, revel in mountain views, a wrap around deck and proximity to local wineries. RV parking, irrigation rights, and expansive grassy yards with a garden and dog run complete the picture of this idyllic property. This gardener's dream also has apple, plum and fig trees. Don't miss the hot tub, lig
Zillow last checked: 8 hours ago
Listing updated: November 07, 2024 at 07:32pm
Listed by:
Windermere Van Vleet & Assoc2 541-779-6520
Bought with:
John L. Scott Ashland
Source: Oregon Datashare,MLS#: 220174012
Facts & features
Interior
Bedrooms & bathrooms
- Bedrooms: 4
- Bathrooms: 3
Heating
- Natural Gas
Cooling
- Central Air
Appliances
- Included: Cooktop, Dishwasher, Disposal, Dryer, Oven, Refrigerator, Washer, Water Heater
Features
- Ceiling Fan(s), Kitchen Island, Open Floorplan, Vaulted Ceiling(s), Walk-In Closet(s)
- Flooring: Carpet, Hardwood, Laminate, Tile
- Has fireplace: Yes
- Fireplace features: Gas, Great Room
- Common walls with other units/homes: No Common Walls
Interior area
- Total structure area: 2,174
- Total interior livable area: 2,174 sqft
Property
Parking
- Total spaces: 2
- Parking features: Detached, Driveway, RV Access/Parking, Workshop in Garage
- Garage spaces: 2
- Has uncovered spaces: Yes
Features
- Levels: Multi/Split
- Patio & porch: Deck, Patio
- Exterior features: Fire Pit, Outdoor Kitchen
- Has private pool: Yes
- Pool features: Outdoor Pool
- Fencing: Fenced
- Has view: Yes
- View description: Mountain(s)
Lot
- Size: 0.92 Acres
- Features: Garden, Landscaped, Sprinklers In Front, Sprinklers In Rear, Water Feature
Details
- Additional structures: Kennel/Dog Run
- Parcel number: 10462899
- Zoning description: RR 2.5
- Special conditions: Standard
Construction
Type & style
- Home type: SingleFamily
- Architectural style: Contemporary
- Property subtype: Single Family Residence
Materials
- Concrete, Frame
- Foundation: Concrete Perimeter
- Roof: Composition,Tile
Condition
- New construction: No
- Year built: 1964
Utilities & green energy
- Sewer: Public Sewer
- Water: Private, Well
Community & neighborhood
Security
- Security features: Carbon Monoxide Detector(s), Smoke Detector(s)
Location
- Region: Central Point
Other
Other facts
- Listing terms: Cash,Conventional,FHA,VA Loan
Price history
| Date | Event | Price |
|---|---|---|
| 3/28/2024 | Sold | $650,000-1.5%$299/sqft |
Source: | ||
| 3/18/2024 | Pending sale | $660,000$304/sqft |
Source: | ||
| 3/8/2024 | Price change | $660,000-2.2%$304/sqft |
Source: | ||
| 1/18/2024 | Listed for sale | $675,000$310/sqft |
Source: | ||
| 11/21/2023 | Pending sale | $675,000$310/sqft |
Source: | ||
Public tax history
| Year | Property taxes | Tax assessment |
|---|---|---|
| 2024 | $3,342 +3.2% | $261,890 +3% |
| 2023 | $3,239 +2.4% | $254,270 |
| 2022 | $3,163 +2.6% | $254,270 +3% |
Find assessor info on the county website
Neighborhood: 97502
Nearby schools
GreatSchools rating
- 7/10Jacksonville Elementary SchoolGrades: K-6Distance: 2.9 mi
- 2/10Mcloughlin Middle SchoolGrades: 6-8Distance: 3.7 mi
- 6/10South Medford High SchoolGrades: 9-12Distance: 4.5 mi

Get pre-qualified for a loan
At Zillow Home Loans, we can pre-qualify you in as little as 5 minutes with no impact to your credit score.An equal housing lender. NMLS #10287.

