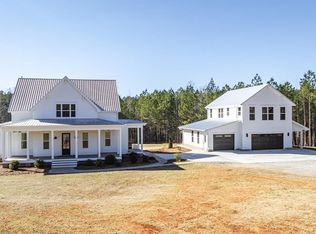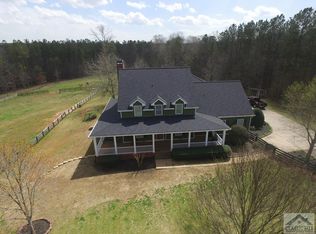Closed
$1,200,000
3010 Salem Rd, Watkinsville, GA 30677
5beds
2,848sqft
Single Family Residence
Built in 2007
33.75 Acres Lot
$1,366,200 Zestimate®
$421/sqft
$3,223 Estimated rent
Home value
$1,366,200
$1.26M - $1.50M
$3,223/mo
Zestimate® history
Loading...
Owner options
Explore your selling options
What's special
Whether you are looking for Horse property or just plenty of privacy and elbow room this is a must see. This home shows like a model home, built by one of the best custom home builder in the area, D & D construction. The half mile long Paved driveway leads you past the 2 stall barn with a tack room and hay loft, winds around the private pond where the home sits near the back of the property. For those hobby folks there is a 36X32 detached garage off to the side for whatever project or storage you need. This property has two deep drilled wells, one for the barn and one for the house. They did not cut any corners as they set this farm up for the long haul.The home is a Frank Betz design with an open floor plan, master bedroom on the main floor large enough for a separate sitting area, two walk-n closets and spa like bath. Both tray and vaulted ceilings throughout the main floor offer tons of natural light. The laundry/Mud room is huge with an exterior door for convenience. The covered rear deck is like another room on the home looking out over the back 6 acres of the property. The kitchen has all custom cabinets, large island with all the bells and whistles you would expect and want. Right beside the kitchen is the very much sought after keeping room. There is a two car garage attached to the main level as well. Upstairs are 3 additional bedrooms, an office and a huge hall bath. The finished basement has one guest suite, bath, workout room, another fireplace and entertainment area. The unfinished shp with a roll-up garage door offers another shop area.
Zillow last checked: 8 hours ago
Listing updated: September 29, 2023 at 09:47am
Listed by:
Bob W Allen 706-215-6848,
Greater Athens Properties
Bought with:
Ross Vaughn, 348653
Coldwell Banker Upchurch Realty
Source: GAMLS,MLS#: 10117110
Facts & features
Interior
Bedrooms & bathrooms
- Bedrooms: 5
- Bathrooms: 4
- Full bathrooms: 3
- 1/2 bathrooms: 1
- Main level bathrooms: 1
- Main level bedrooms: 1
Kitchen
- Features: Kitchen Island
Heating
- Central, Heat Pump
Cooling
- Electric, Heat Pump
Appliances
- Included: Dishwasher, Microwave, Refrigerator
- Laundry: Mud Room
Features
- Central Vacuum, Vaulted Ceiling(s), High Ceilings, Entrance Foyer, Master On Main Level, Split Foyer
- Flooring: Tile
- Windows: Double Pane Windows
- Basement: Bath Finished,Exterior Entry
- Number of fireplaces: 2
- Fireplace features: Basement, Family Room
Interior area
- Total structure area: 2,848
- Total interior livable area: 2,848 sqft
- Finished area above ground: 2,848
- Finished area below ground: 0
Property
Parking
- Parking features: Garage
- Has garage: Yes
Features
- Levels: Two
- Stories: 2
- Patio & porch: Patio, Porch
- Fencing: Fenced
- Has view: Yes
- View description: Seasonal View
- Waterfront features: Pond
Lot
- Size: 33.75 Acres
- Features: Level
Details
- Additional structures: Barn(s), Outbuilding, Stable(s)
- Parcel number: A 11 006C
Construction
Type & style
- Home type: SingleFamily
- Architectural style: Traditional
- Property subtype: Single Family Residence
Materials
- Stone
- Roof: Composition
Condition
- Resale
- New construction: No
- Year built: 2007
Utilities & green energy
- Sewer: Septic Tank
- Water: Well
- Utilities for property: Underground Utilities
Community & neighborhood
Community
- Community features: None
Location
- Region: Watkinsville
- Subdivision: None
HOA & financial
HOA
- Has HOA: No
- Services included: None
Other
Other facts
- Listing agreement: Exclusive Right To Sell
Price history
| Date | Event | Price |
|---|---|---|
| 3/31/2023 | Sold | $1,200,000-11.1%$421/sqft |
Source: | ||
| 3/14/2023 | Pending sale | $1,350,000$474/sqft |
Source: Hive MLS #1003833 Report a problem | ||
| 3/8/2023 | Contingent | $1,350,000$474/sqft |
Source: | ||
| 12/17/2022 | Listed for sale | $1,350,000$474/sqft |
Source: Hive MLS #1003833 Report a problem | ||
Public tax history
| Year | Property taxes | Tax assessment |
|---|---|---|
| 2024 | $3,967 -44.6% | $503,121 +4.1% |
| 2023 | $7,156 +38.6% | $483,328 +34.2% |
| 2022 | $5,165 +7.4% | $360,213 +10.6% |
Find assessor info on the county website
Neighborhood: 30677
Nearby schools
GreatSchools rating
- 8/10High Shoals Elementary SchoolGrades: PK-5Distance: 8.7 mi
- 8/10Oconee County Middle SchoolGrades: 6-8Distance: 10.1 mi
- 10/10Oconee County High SchoolGrades: 9-12Distance: 9.4 mi
Schools provided by the listing agent
- Elementary: Colham Ferry
- Middle: Oconee County
- High: Oconee County
Source: GAMLS. This data may not be complete. We recommend contacting the local school district to confirm school assignments for this home.
Get pre-qualified for a loan
At Zillow Home Loans, we can pre-qualify you in as little as 5 minutes with no impact to your credit score.An equal housing lender. NMLS #10287.
Sell for more on Zillow
Get a Zillow Showcase℠ listing at no additional cost and you could sell for .
$1,366,200
2% more+$27,324
With Zillow Showcase(estimated)$1,393,524

