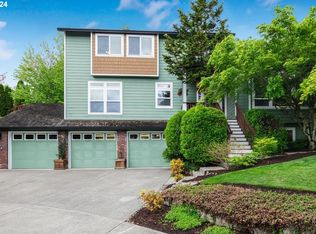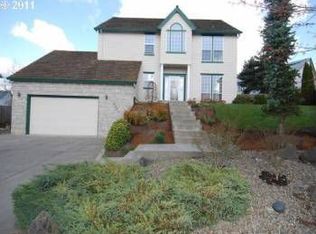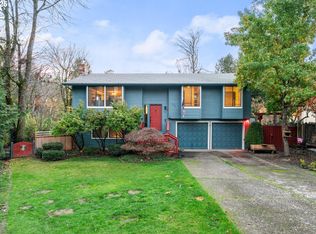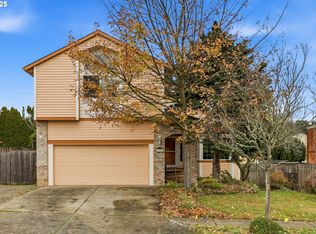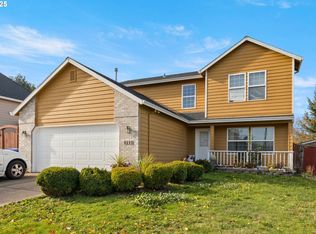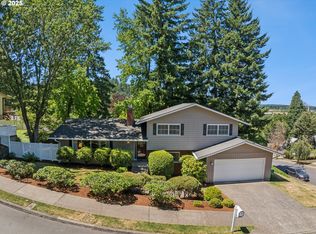*ADDITIONAL INCENTIVES AVAILABLE, CONTACT AGENT FOR MORE INFO* This spacious 4-bedroom, 3 bath home blends comfort, functionality, and energy efficiency. Soaring vaulted ceilings and an open layout fill the space with natural light, while the kitchen flows effortlessly into the family room, ideal for everyday living and entertaining.Triple-pane windows and a high-efficiency furnace and A/C (both updated in 2019) help keep energy costs low and comfort high year-round. A convenient main floor bedroom with an adjacent full bath is perfect for guests, multi-generational living, or a home office. Upstairs, the primary suite offers a peaceful retreat with vaulted ceilings, a large en suite bath, soaking tub, and separate shower.Enjoy outdoor living on the expansive deck, with a backyard shed for extra storage and a huge 720 sq ft garage offering endless possibilities, whether for vehicles, hobbies, or a workshop.
Active
Price cut: $35K (11/22)
$550,000
3010 SW Phyllis Dr, Gresham, OR 97080
4beds
2,298sqft
Est.:
Residential, Single Family Residence
Built in 1996
7,405.2 Square Feet Lot
$-- Zestimate®
$239/sqft
$-- HOA
What's special
Expansive deckLarge en suite bathSeparate showerSoaring vaulted ceilingsTriple-pane windowsSoaking tubNatural light
- 156 days |
- 1,695 |
- 86 |
Zillow last checked: 8 hours ago
Listing updated: 19 hours ago
Listed by:
Otis Purdy 971-254-5760,
eXp Realty, LLC
Source: RMLS (OR),MLS#: 499309498
Tour with a local agent
Facts & features
Interior
Bedrooms & bathrooms
- Bedrooms: 4
- Bathrooms: 3
- Full bathrooms: 3
- Main level bathrooms: 1
Rooms
- Room types: Bedroom 4, Bedroom 2, Bedroom 3, Dining Room, Family Room, Kitchen, Living Room, Primary Bedroom
Primary bedroom
- Features: Bathroom, Bathtub, Closet, Double Sinks, Shower, Wallto Wall Carpet
- Level: Upper
- Area: 210
- Dimensions: 15 x 14
Bedroom 2
- Features: Closet, Wallto Wall Carpet
- Level: Upper
- Area: 180
- Dimensions: 15 x 12
Bedroom 3
- Features: Closet, Wallto Wall Carpet
- Level: Upper
- Area: 156
- Dimensions: 13 x 12
Bedroom 4
- Features: Closet, Wallto Wall Carpet
- Level: Main
- Area: 140
- Dimensions: 14 x 10
Dining room
- Features: Wallto Wall Carpet
- Level: Main
- Area: 110
- Dimensions: 11 x 10
Family room
- Features: Wallto Wall Carpet
- Level: Main
- Area: 195
- Dimensions: 13 x 15
Kitchen
- Features: Builtin Range, Dishwasher, Gas Appliances, Microwave, Builtin Oven, Free Standing Refrigerator, Wood Floors
- Level: Main
- Area: 140
- Width: 14
Living room
- Features: Fireplace Insert, Wallto Wall Carpet
- Level: Main
- Area: 228
- Dimensions: 19 x 12
Heating
- Forced Air
Cooling
- Central Air
Appliances
- Included: Built In Oven, Built-In Range, Dishwasher, Free-Standing Refrigerator, Gas Appliances, Microwave, Stainless Steel Appliance(s), Gas Water Heater
- Laundry: Laundry Room
Features
- Granite, High Ceilings, Vaulted Ceiling(s), Closet, Bathroom, Bathtub, Double Vanity, Shower, Pantry
- Flooring: Tile, Wall to Wall Carpet, Wood
- Windows: Triple Pane Windows, Vinyl Frames
- Basement: Crawl Space
- Number of fireplaces: 1
- Fireplace features: Gas, Insert
Interior area
- Total structure area: 2,298
- Total interior livable area: 2,298 sqft
Video & virtual tour
Property
Parking
- Total spaces: 3
- Parking features: Driveway, Off Street, RV Boat Storage, Attached
- Attached garage spaces: 3
- Has uncovered spaces: Yes
Accessibility
- Accessibility features: Bathroom Cabinets, Garage On Main, Kitchen Cabinets, Main Floor Bedroom Bath, Utility Room On Main, Accessibility
Features
- Levels: Two
- Stories: 2
- Patio & porch: Deck, Porch
- Exterior features: Yard
- Fencing: Fenced
- Has view: Yes
- View description: Seasonal, Territorial, Trees/Woods
Lot
- Size: 7,405.2 Square Feet
- Features: Gentle Sloping, Level, Secluded, Terraced, SqFt 7000 to 9999
Details
- Additional structures: RVBoatStorage, ToolShed
- Parcel number: R185116
Construction
Type & style
- Home type: SingleFamily
- Property subtype: Residential, Single Family Residence
Materials
- Vinyl Siding
- Foundation: Concrete Perimeter
- Roof: Composition
Condition
- Resale
- New construction: No
- Year built: 1996
Utilities & green energy
- Gas: Gas
- Sewer: Public Sewer
- Water: Public
Community & HOA
HOA
- Has HOA: No
Location
- Region: Gresham
Financial & listing details
- Price per square foot: $239/sqft
- Tax assessed value: $532,740
- Annual tax amount: $6,771
- Date on market: 7/8/2025
- Listing terms: Cash,Conventional,FHA,VA Loan
- Road surface type: Paved
Estimated market value
Not available
Estimated sales range
Not available
Not available
Price history
Price history
| Date | Event | Price |
|---|---|---|
| 11/22/2025 | Price change | $550,000-6%$239/sqft |
Source: | ||
| 10/20/2025 | Listed for sale | $585,000$255/sqft |
Source: | ||
| 10/6/2025 | Pending sale | $585,000$255/sqft |
Source: | ||
| 9/17/2025 | Price change | $585,000-2.5%$255/sqft |
Source: | ||
| 7/22/2025 | Price change | $600,000-1.6%$261/sqft |
Source: | ||
Public tax history
Public tax history
| Year | Property taxes | Tax assessment |
|---|---|---|
| 2024 | $6,486 +11.1% | $347,160 +3% |
| 2023 | $5,839 +3.8% | $337,050 +3% |
| 2022 | $5,624 -0.4% | $327,240 +3% |
Find assessor info on the county website
BuyAbility℠ payment
Est. payment
$3,353/mo
Principal & interest
$2725
Property taxes
$435
Home insurance
$193
Climate risks
Neighborhood: Southwest
Nearby schools
GreatSchools rating
- 6/10Butler Creek Elementary SchoolGrades: K-5Distance: 0.9 mi
- 3/10Centennial Middle SchoolGrades: 6-8Distance: 1.8 mi
- 4/10Centennial High SchoolGrades: 9-12Distance: 1.4 mi
Schools provided by the listing agent
- Elementary: Powell Valley
- Middle: Centennial
- High: Centennial
Source: RMLS (OR). This data may not be complete. We recommend contacting the local school district to confirm school assignments for this home.
- Loading
- Loading
