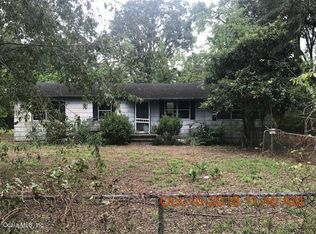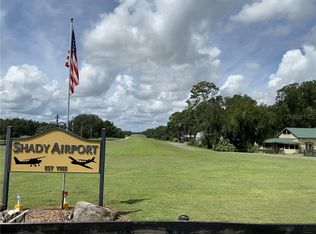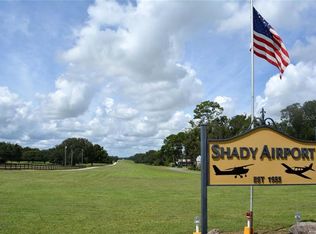Sold for $348,000
$348,000
3010 SW 85th St, Ocala, FL 34476
2beds
1,465sqft
Mobile Home
Built in 2016
2.2 Acres Lot
$333,800 Zestimate®
$238/sqft
$1,421 Estimated rent
Home value
$333,800
$294,000 - $377,000
$1,421/mo
Zestimate® history
Loading...
Owner options
Explore your selling options
What's special
Very desirable location in the country surrounded by farms, only 4 miles to shopping & 4 miles to the Florida Horse Park / Florida Greenway Trails. Property is on a Dead end paved road with a 600 acre horse farm across the street. It is Horse Fenced and Dog Fenced on all 4 sides. 2 stall barn with tack room and electricity. Additional trex deck added in 2019 along with a 60 amp hook up. Replaced gutters with Seamless gutters on 5/24. A/C maintained by Hometown Air every 6 months. Roof inspected in May 2024 sighting no issues. Interior has 9' walls with crown molding throughout and rounded corners on all walls. 2" Wood Blinds on all windows with Cornices on windows in Family Room, Dining room, Kithcen and Den. Upgraded water heater in 2020 to 50 gallon. Water conditioning system put in place in 2016. Kitchen has a Vented Hood with Convection Electric Range, French Door Fridge, Bosch Dishwasher, Kitchen Island, Granite Counter tops and Farm Sink, including Soft Close Drawers & Doors. Bathrooms have Granite Countertops with Vessel Sinks and Soft Close Drawers. This home has it all privacy, convenience and comfort in a great location. Come see for yourself! Survey available taken 3/2023.
Zillow last checked: 8 hours ago
Listing updated: October 04, 2024 at 02:42pm
Listing Provided by:
Louise Null 352-547-0058,
DOVE ENTERPRISES REALTY & DEVE 352-266-5313
Bought with:
Emmanuel Guzman
GLOBALWIDE REALTY LLC
Source: Stellar MLS,MLS#: OM679776 Originating MLS: Ocala - Marion
Originating MLS: Ocala - Marion

Facts & features
Interior
Bedrooms & bathrooms
- Bedrooms: 2
- Bathrooms: 2
- Full bathrooms: 2
Primary bedroom
- Features: Ceiling Fan(s), Walk-In Closet(s)
- Level: First
Bedroom 2
- Features: Walk-In Closet(s)
- Level: First
Primary bathroom
- Features: Granite Counters
- Level: First
Bathroom 2
- Features: Granite Counters
- Level: First
Den
- Level: First
Dining room
- Level: First
Great room
- Features: Ceiling Fan(s)
- Level: First
Kitchen
- Features: Granite Counters
- Level: First
Laundry
- Level: First
Heating
- Electric, Heat Pump
Cooling
- Central Air
Appliances
- Included: Convection Oven, Dishwasher, Disposal, Electric Water Heater, Exhaust Fan, Ice Maker, Range, Range Hood, Refrigerator, Water Softener
- Laundry: Electric Dryer Hookup, Inside, Laundry Room, Washer Hookup
Features
- Cathedral Ceiling(s), Ceiling Fan(s), Crown Molding, Eating Space In Kitchen, High Ceilings, Kitchen/Family Room Combo, Open Floorplan, Stone Counters, Walk-In Closet(s)
- Flooring: Carpet, Vinyl
- Windows: Blinds, Double Pane Windows, Insulated Windows, Wood Frames, Window Treatments
- Has fireplace: No
Interior area
- Total structure area: 1,570
- Total interior livable area: 1,465 sqft
Property
Features
- Levels: One
- Stories: 1
- Patio & porch: Covered, Deck, Front Porch
- Exterior features: Lighting, Private Mailbox, Rain Gutters
- Fencing: Board,Fenced,Wire,Wood
Lot
- Size: 2.20 Acres
- Dimensions: 366 x 261
- Features: Cleared, Farm, In County, Street Dead-End, Zoned for Horses
- Residential vegetation: Bamboo, Mature Landscaping, Oak Trees
Details
- Additional structures: Barn(s)
- Parcel number: 3561001200
- Zoning: A1
- Special conditions: None
- Horse amenities: None
Construction
Type & style
- Home type: MobileManufactured
- Architectural style: Cottage
- Property subtype: Mobile Home
Materials
- Vinyl Siding, Wood Frame
- Foundation: Crawlspace, Pillar/Post/Pier
- Roof: Shingle
Condition
- Completed
- New construction: No
- Year built: 2016
Utilities & green energy
- Sewer: Septic Tank
- Water: Private, Well
- Utilities for property: Cable Available, Electricity Connected, Phone Available, Sewer Connected, Street Lights, Water Connected
Community & neighborhood
Security
- Security features: Smoke Detector(s)
Location
- Region: Ocala
- Subdivision: NON SUBDIVISION
HOA & financial
HOA
- Has HOA: No
Other fees
- Pet fee: $0 monthly
Other financial information
- Total actual rent: 0
Other
Other facts
- Body type: Double Wide
- Listing terms: Cash,Conventional
- Ownership: Fee Simple
- Road surface type: Paved, Asphalt
Price history
| Date | Event | Price |
|---|---|---|
| 10/4/2024 | Sold | $348,000-2.2%$238/sqft |
Source: | ||
| 9/15/2024 | Pending sale | $355,900$243/sqft |
Source: | ||
| 9/10/2024 | Price change | $355,900-0.8%$243/sqft |
Source: | ||
| 9/8/2024 | Price change | $358,900-0.3%$245/sqft |
Source: | ||
| 8/16/2024 | Price change | $359,900-1.4%$246/sqft |
Source: | ||
Public tax history
| Year | Property taxes | Tax assessment |
|---|---|---|
| 2024 | $1,653 +2.9% | $126,390 +3% |
| 2023 | $1,607 +3.1% | $122,709 +3% |
| 2022 | $1,558 +0.6% | $119,135 +3% |
Find assessor info on the county website
Neighborhood: 34476
Nearby schools
GreatSchools rating
- 3/10Hammett Bowen Jr. Elementary SchoolGrades: PK-5Distance: 1.5 mi
- 3/10Horizon Academy At Marion OaksGrades: 5-8Distance: 6.6 mi
- 4/10West Port High SchoolGrades: 9-12Distance: 6 mi
Schools provided by the listing agent
- Elementary: Hammett Bowen Jr. Elementary
- Middle: Horizon Academy/Mar Oaks
- High: West Port High School
Source: Stellar MLS. This data may not be complete. We recommend contacting the local school district to confirm school assignments for this home.
Get a cash offer in 3 minutes
Find out how much your home could sell for in as little as 3 minutes with a no-obligation cash offer.
Estimated market value$333,800
Get a cash offer in 3 minutes
Find out how much your home could sell for in as little as 3 minutes with a no-obligation cash offer.
Estimated market value
$333,800


