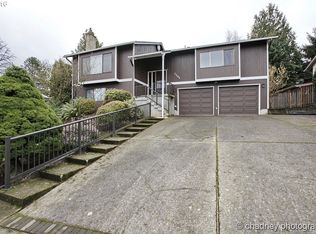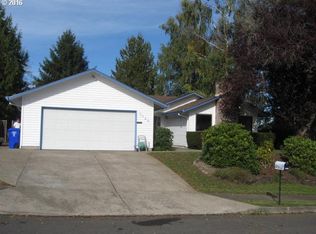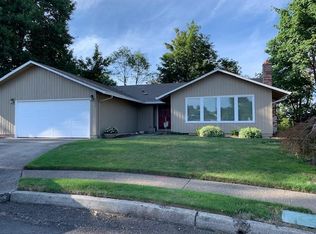Sold
$603,000
3010 SW 23rd St, Gresham, OR 97080
4beds
2,322sqft
Residential, Single Family Residence
Built in 1979
10,018.8 Square Feet Lot
$592,900 Zestimate®
$260/sqft
$3,339 Estimated rent
Home value
$592,900
$563,000 - $623,000
$3,339/mo
Zestimate® history
Loading...
Owner options
Explore your selling options
What's special
Step in and enjoy this meticulously maintained home! Welcoming entry with wood floors. Living room features cozy fireplace and high ceilings. Kitchen features slab granite counters, black stainless appliances, and cozy seating area. Backyard features nice deck area and nice fenced yard! Lower level features 4th bedroom, full bath and bonus room, complete with another cozy gas stove. A perfect retreat for movies or maybe a family member who needs space of their own. Upstairs features 3 spacious bedrooms, 2 full updated bathrooms. Primary suite also features adorable balcony, perfect for enjoying your morning coffee or just a space to relax in the fresh air. New paint & roof with upgraded ridge and eave venting in 2021. And don't forget the storage sheds out back. Call today for your personal tour!
Zillow last checked: 8 hours ago
Listing updated: March 26, 2024 at 10:07am
Listed by:
Bev Blume 503-482-8005,
Keller Williams Realty Portland Elite
Bought with:
Dan Anderson, 970800101
Keller Williams Realty Portland Elite
Source: RMLS (OR),MLS#: 24416221
Facts & features
Interior
Bedrooms & bathrooms
- Bedrooms: 4
- Bathrooms: 3
- Full bathrooms: 3
Primary bedroom
- Features: Balcony, Sliding Doors, Ensuite, Wallto Wall Carpet
- Level: Upper
- Area: 252
- Dimensions: 14 x 18
Bedroom 2
- Features: Wallto Wall Carpet
- Level: Upper
- Area: 140
- Dimensions: 10 x 14
Bedroom 3
- Features: Wallto Wall Carpet
- Level: Upper
- Area: 110
- Dimensions: 10 x 11
Bedroom 4
- Features: Wallto Wall Carpet
- Level: Lower
- Area: 100
- Dimensions: 10 x 10
Dining room
- Features: Deck, Hardwood Floors, Sliding Doors
- Level: Main
- Area: 108
- Dimensions: 9 x 12
Family room
- Features: Fireplace, Sliding Doors, Wallto Wall Carpet
- Level: Lower
- Area: 360
- Dimensions: 15 x 24
Kitchen
- Features: Eating Area, Hardwood Floors, Granite
- Level: Main
- Area: 117
- Width: 13
Living room
- Features: Fireplace, Vaulted Ceiling, Wallto Wall Carpet
- Level: Main
- Area: 240
- Dimensions: 15 x 16
Heating
- Forced Air, Fireplace(s)
Cooling
- Central Air
Appliances
- Included: Dishwasher, Disposal, Free-Standing Refrigerator, Microwave, Stainless Steel Appliance(s), Gas Water Heater
Features
- Ceiling Fan(s), High Ceilings, Solar Tube(s), Vaulted Ceiling(s), Eat-in Kitchen, Granite, Balcony
- Flooring: Hardwood, Tile, Wall to Wall Carpet
- Doors: Sliding Doors
- Windows: Double Pane Windows, Vinyl Frames
- Basement: Crawl Space,Finished
- Number of fireplaces: 2
- Fireplace features: Gas, Stove
Interior area
- Total structure area: 2,322
- Total interior livable area: 2,322 sqft
Property
Parking
- Total spaces: 2
- Parking features: On Street, RV Access/Parking, Attached
- Attached garage spaces: 2
- Has uncovered spaces: Yes
Features
- Levels: Two,Tri Level
- Stories: 3
- Patio & porch: Covered Patio, Deck
- Exterior features: Yard, Balcony
- Fencing: Fenced
Lot
- Size: 10,018 sqft
- Features: Gentle Sloping, SqFt 10000 to 14999
Details
- Additional structures: ToolShed, ShedShed
- Parcel number: R162795
Construction
Type & style
- Home type: SingleFamily
- Property subtype: Residential, Single Family Residence
Materials
- Brick, Cedar, Lap Siding
- Foundation: Concrete Perimeter
- Roof: Composition
Condition
- Resale
- New construction: No
- Year built: 1979
Utilities & green energy
- Gas: Gas
- Sewer: Public Sewer
- Water: Public
Community & neighborhood
Location
- Region: Gresham
- Subdivision: Filbert Hill
Other
Other facts
- Listing terms: Cash,Conventional,FHA,VA Loan
- Road surface type: Paved
Price history
| Date | Event | Price |
|---|---|---|
| 3/26/2024 | Sold | $603,000+0.5%$260/sqft |
Source: | ||
| 2/20/2024 | Pending sale | $599,900$258/sqft |
Source: | ||
| 2/15/2024 | Listed for sale | $599,900+42.9%$258/sqft |
Source: | ||
| 11/28/2018 | Sold | $419,900$181/sqft |
Source: | ||
| 10/21/2018 | Pending sale | $419,900$181/sqft |
Source: Redfin #18698457 | ||
Public tax history
| Year | Property taxes | Tax assessment |
|---|---|---|
| 2025 | $6,646 +4.4% | $350,930 +3% |
| 2024 | $6,365 +11.1% | $340,710 +3% |
| 2023 | $5,731 +3.8% | $330,790 +3% |
Find assessor info on the county website
Neighborhood: Southwest
Nearby schools
GreatSchools rating
- 6/10Butler Creek Elementary SchoolGrades: K-5Distance: 0.6 mi
- 3/10Centennial Middle SchoolGrades: 6-8Distance: 1.7 mi
- 4/10Centennial High SchoolGrades: 9-12Distance: 1.4 mi
Schools provided by the listing agent
- Elementary: Butler Creek
- Middle: Centennial
- High: Centennial
Source: RMLS (OR). This data may not be complete. We recommend contacting the local school district to confirm school assignments for this home.
Get a cash offer in 3 minutes
Find out how much your home could sell for in as little as 3 minutes with a no-obligation cash offer.
Estimated market value
$592,900
Get a cash offer in 3 minutes
Find out how much your home could sell for in as little as 3 minutes with a no-obligation cash offer.
Estimated market value
$592,900


