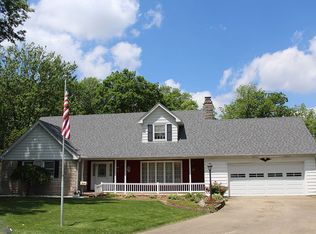Premier location in Decatur!!! Located at the end of a cul-de-sac within walking distance to the Scovill Zoo, Children's Museum and Lake Decatur. Easy living in this custom built all brick ranch with a full basement. Quality built home by Bob Henry. Family gatherings can take place in this maintenance free home with all of the rooms being spacious. Fabulous Sun Room surrounded by windows overlooking a private park like setting treed yard. If the kids get to loud on the main floor, send them to the partially finished basement to have their fun. The basement fireplace is wood burning and the main floor family room fireplace is gas. The main floor family room fireplace is surrounded by an Old Chicago Brick wall. A new roof was installed 3 years ago. The HVAC was replaced in 2009. In the fall of 2019, the entire attic had the old insulation removed and added new insulation. This one owner home has been well maintained over the years. Great street appeal.
This property is off market, which means it's not currently listed for sale or rent on Zillow. This may be different from what's available on other websites or public sources.

