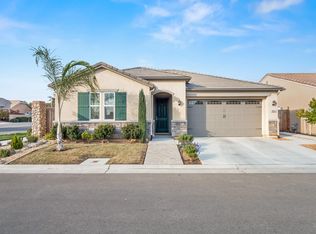Sold for $420,000
$420,000
3010 Richert Ln, Clovis, CA 93619
3beds
2baths
1,440sqft
Residential, Single Family Residence
Built in 2021
3,798.43 Square Feet Lot
$436,300 Zestimate®
$292/sqft
$2,433 Estimated rent
Home value
$436,300
$414,000 - $458,000
$2,433/mo
Zestimate® history
Loading...
Owner options
Explore your selling options
What's special
**Stunning Almost Brand New Home in Award-Winning Clovis School District!**Welcome to your dream home! This immaculate 3-bedroom, 2-bathroom gem is waiting for you. With a spacious walk-in closet, a versatile backyard ready for your ideas, and a 2-car garage, it's the perfect place to call home.**Key Features**:- Open House: Sat, Oct 21 12pm -3pm- 3 bedrooms, 2 bathrooms- Walk-in closet- Award-winning Clovis School District- 2-car garage- Alarm System-owned- Gorgeous granite countertops- Large format tile throughout the home Carpet in all bedrooms- Isolated bedroom for added privacy- Security door for peace of mindThis home combines comfort and style with its modern design and thoughtful layout. The large bathroom is a luxurious retreat, and the backyard is a blank canvas for your creative ideas. Located in the coveted Clovis School District, you'll have access to top-notch education for your family.Don't wait - this home won't last long on the market. Join us for an open house this coming weekend, and make this beautiful property your own. Act fast; your future begins here!For more information or to schedule a private viewing, contact an agent today. Don't miss out on this incredible opportunity!
Zillow last checked: 8 hours ago
Listing updated: November 16, 2023 at 07:40pm
Listed by:
Tye Faria DRE #01430897 559-906-7755,
Keller Williams Fresno
Bought with:
Robin T. Sparks, DRE #01888766
Better Homes & Garden Real Est
Source: Fresno MLS,MLS#: 603272Originating MLS: Fresno MLS
Facts & features
Interior
Bedrooms & bathrooms
- Bedrooms: 3
- Bathrooms: 2
Primary bedroom
- Area: 0
- Dimensions: 0 x 0
Bedroom 1
- Area: 0
- Dimensions: 0 x 0
Bedroom 2
- Area: 0
- Dimensions: 0 x 0
Bedroom 3
- Area: 0
- Dimensions: 0 x 0
Bedroom 4
- Area: 0
- Dimensions: 0 x 0
Bathroom
- Features: Tub/Shower
Dining room
- Features: Living Room/Area, Family Room/Area
- Area: 0
- Dimensions: 0 x 0
Family room
- Area: 0
- Dimensions: 0 x 0
Kitchen
- Features: Eat-in Kitchen, Breakfast Bar, Pantry
- Area: 0
- Dimensions: 0 x 0
Living room
- Area: 0
- Dimensions: 0 x 0
Basement
- Area: 0
Heating
- Has Heating (Unspecified Type)
Cooling
- 13+ SEER A/C, Central Air
Appliances
- Included: F/S Range/Oven, Gas Appliances, Disposal, Dishwasher, Microwave, Refrigerator
- Laundry: Inside, Utility Room
Features
- Isolated Bedroom, Isolated Bathroom, Built-in Features
- Flooring: Carpet, Tile
- Windows: Double Pane Windows
- Has fireplace: No
Interior area
- Total structure area: 1,440
- Total interior livable area: 1,440 sqft
Property
Parking
- Parking features: Garage Door Opener
- Has attached garage: Yes
Features
- Levels: One
- Stories: 1
- Patio & porch: Uncovered, Concrete
- Fencing: Fenced
Lot
- Size: 3,798 sqft
- Features: Urban, Sprinklers In Front, Sprinklers Auto
Details
- Parcel number: 55549219
- Zoning: R1PRD
Construction
Type & style
- Home type: SingleFamily
- Architectural style: Contemporary
- Property subtype: Residential, Single Family Residence
Materials
- Stucco
- Foundation: Concrete
- Roof: Tile
Condition
- Year built: 2021
Utilities & green energy
- Sewer: Public Sewer
- Water: Public
- Utilities for property: Public Utilities
Community & neighborhood
Security
- Security features: Security System, Security Gate
Location
- Region: Clovis
HOA & financial
HOA
- Has HOA: Yes
- HOA fee: $85 monthly
- Amenities included: Maintenance Grounds
Other financial information
- Total actual rent: 0
Other
Other facts
- Listing agreement: Exclusive Right To Sell
Price history
| Date | Event | Price |
|---|---|---|
| 11/6/2023 | Sold | $420,000-2.3%$292/sqft |
Source: Fresno MLS #603272 Report a problem | ||
| 10/24/2023 | Pending sale | $430,000$299/sqft |
Source: Fresno MLS #603272 Report a problem | ||
| 10/11/2023 | Listed for sale | $430,000+34.8%$299/sqft |
Source: Fresno MLS #603272 Report a problem | ||
| 2/26/2021 | Sold | $319,000$222/sqft |
Source: Public Record Report a problem | ||
Public tax history
| Year | Property taxes | Tax assessment |
|---|---|---|
| 2025 | $5,631 +2% | $428,400 +2% |
| 2024 | $5,521 +107.4% | $420,000 +26.6% |
| 2023 | $2,662 -1.8% | $331,783 +2% |
Find assessor info on the county website
Neighborhood: 93619
Nearby schools
GreatSchools rating
- 8/10Freedom Elementary SchoolGrades: K-6Distance: 0.4 mi
- 7/10Reyburn Intermediate SchoolGrades: 7-8Distance: 0.6 mi
- 8/10Clovis East High SchoolGrades: 9-12Distance: 0.8 mi
Schools provided by the listing agent
- Elementary: Freedom
- Middle: Reyburn
- High: Clovis East
Source: Fresno MLS. This data may not be complete. We recommend contacting the local school district to confirm school assignments for this home.
Get pre-qualified for a loan
At Zillow Home Loans, we can pre-qualify you in as little as 5 minutes with no impact to your credit score.An equal housing lender. NMLS #10287.
Sell for more on Zillow
Get a Zillow Showcase℠ listing at no additional cost and you could sell for .
$436,300
2% more+$8,726
With Zillow Showcase(estimated)$445,026
