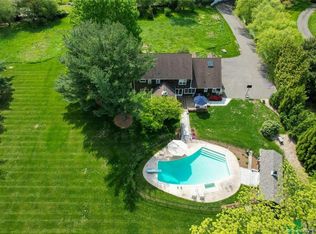Sold for $2,402,000
$2,402,000
3010 Redding Road, Fairfield, CT 06824
6beds
7,000sqft
Single Family Residence
Built in 1980
2.03 Acres Lot
$2,456,400 Zestimate®
$343/sqft
$7,908 Estimated rent
Home value
$2,456,400
$2.21M - $2.73M
$7,908/mo
Zestimate® history
Loading...
Owner options
Explore your selling options
What's special
Perched at the end of a private, tree-lined drive, this grand 5/6 bedroom, 5 full and 1 half bathroom, Georgian-style home seamlessly blends form and function. Designed to highlight the property's exquisite natural beauty, each room looks out onto lush, professionally landscaped lawns, gardens, & mature trees. Sunrises and sunsets are stunning. In every room, out every window are the most gorgeous views. Enjoy morning coffee or evening cocktails on the spacious bluestone terrace. Swim in the oversized gunite pool and spa, soaked in the sun all day long. Sunbathe on the gracious granite patio surrounding the pool. In the winter cozy up to a roaring fire with a book. The natural beauty and peace and quiet is restoring. Lovingly built and designed with a highly functional layout and flow, for luxury living both day-to-day and entertaining. Custom woodwork & cabinetry impart special warmth to each room, Vermont barn beans in the kitchen and family room, beautiful built-ins everywhere, 2 fireplaces, an abundance of walk-in closets, and custom crown molding and wainscoting. Enjoy life to its fullest in this sunny home, located 60 miles from NYC, a mile from the Patterson Club, close to schools, places of worship, local markets, and all the restaurants, shops, and beaches in Fairfield and Westport.
Zillow last checked: 8 hours ago
Listing updated: July 01, 2025 at 09:44am
Listed by:
Terry Keegan 203-556-5327,
Fairfield County Real Estate 203-259-9999,
Gail Keegan 203-451-6360,
Fairfield County Real Estate
Bought with:
Kristin M. Nemec, REB.0795032
William Pitt Sotheby's Int'l
Source: Smart MLS,MLS#: 24087752
Facts & features
Interior
Bedrooms & bathrooms
- Bedrooms: 6
- Bathrooms: 6
- Full bathrooms: 5
- 1/2 bathrooms: 1
Primary bedroom
- Features: Bookcases, Built-in Features, Dressing Room, Full Bath, Walk-In Closet(s), Hardwood Floor
- Level: Upper
Bedroom
- Features: Bookcases, Built-in Features, Walk-In Closet(s), Hardwood Floor
- Level: Upper
Bedroom
- Features: Bookcases, Built-in Features, Walk-In Closet(s), Hardwood Floor
- Level: Upper
Bedroom
- Features: Walk-In Closet(s), Hardwood Floor
- Level: Upper
Bedroom
- Features: Jack & Jill Bath, Hardwood Floor
- Level: Upper
Bedroom
- Features: Built-in Features, Jack & Jill Bath, Walk-In Closet(s), Hardwood Floor
- Level: Upper
Den
- Features: Hardwood Floor, Full Bath
- Level: Main
Dining room
- Features: Built-in Features, Hardwood Floor
- Level: Main
Family room
- Features: Vaulted Ceiling(s), Beamed Ceilings, Wet Bar, Fireplace, Sliders, Wide Board Floor
- Level: Main
Kitchen
- Features: Beamed Ceilings, Dining Area, Kitchen Island, Pantry, Patio/Terrace, Sliders
- Level: Main
Living room
- Features: Bay/Bow Window, Gas Log Fireplace, Hardwood Floor
- Level: Main
Rec play room
- Features: Wet Bar, Entertainment Center, Wall/Wall Carpet
- Level: Lower
Study
- Features: Bookcases, Hardwood Floor
- Level: Upper
Heating
- Forced Air, Natural Gas
Cooling
- Central Air, Zoned
Appliances
- Included: Gas Cooktop, Oven, Microwave, Range Hood, Refrigerator, Dishwasher, Washer, Dryer, Gas Water Heater, Water Heater
- Laundry: Main Level, Mud Room
Features
- Entrance Foyer, Smart Thermostat
- Doors: Storm Door(s)
- Windows: Thermopane Windows
- Basement: Full,Heated,Cooled,Interior Entry,Partially Finished
- Attic: Storage,Floored,Walk-up
- Number of fireplaces: 2
Interior area
- Total structure area: 7,000
- Total interior livable area: 7,000 sqft
- Finished area above ground: 5,500
- Finished area below ground: 1,500
Property
Parking
- Total spaces: 25
- Parking features: Attached, Paved, Driveway, Garage Door Opener, Private, Circular Driveway
- Attached garage spaces: 3
- Has uncovered spaces: Yes
Accessibility
- Accessibility features: Bath Grab Bars
Features
- Patio & porch: Terrace, Patio
- Exterior features: Rain Gutters, Lighting, Stone Wall, Underground Sprinkler
- Has private pool: Yes
- Pool features: Gunite, In Ground
- Waterfront features: Beach Access
Lot
- Size: 2.03 Acres
- Features: Level, Cul-De-Sac, Landscaped
Details
- Parcel number: 129973
- Zoning: AAA
- Other equipment: Generator, Entertainment System
Construction
Type & style
- Home type: SingleFamily
- Architectural style: Georgian Colonial
- Property subtype: Single Family Residence
Materials
- Clapboard
- Foundation: Concrete Perimeter
- Roof: Wood
Condition
- New construction: No
- Year built: 1980
Utilities & green energy
- Sewer: Septic Tank
- Water: Public
- Utilities for property: Cable Available
Green energy
- Energy efficient items: Doors, Windows
Community & neighborhood
Community
- Community features: Golf, Health Club, Library, Medical Facilities, Playground, Private School(s), Public Rec Facilities
Location
- Region: Fairfield
- Subdivision: Greenfield Hill
Price history
| Date | Event | Price |
|---|---|---|
| 6/30/2025 | Sold | $2,402,000+0.3%$343/sqft |
Source: | ||
| 5/17/2025 | Pending sale | $2,395,000$342/sqft |
Source: | ||
| 4/22/2025 | Listed for sale | $2,395,000-7.7%$342/sqft |
Source: | ||
| 11/4/2024 | Listing removed | $2,595,000$371/sqft |
Source: | ||
| 10/16/2024 | Price change | $2,595,000-3.7%$371/sqft |
Source: | ||
Public tax history
| Year | Property taxes | Tax assessment |
|---|---|---|
| 2025 | $22,731 +1.8% | $800,660 |
| 2024 | $22,338 +1.4% | $800,660 |
| 2023 | $22,026 +1% | $800,660 |
Find assessor info on the county website
Neighborhood: 06824
Nearby schools
GreatSchools rating
- 8/10Burr Elementary SchoolGrades: K-5Distance: 1.2 mi
- 7/10Tomlinson Middle SchoolGrades: 6-8Distance: 4.7 mi
- 9/10Fairfield Warde High SchoolGrades: 9-12Distance: 4 mi
Schools provided by the listing agent
- Elementary: Burr
- Middle: Fairfield Woods
- High: Fairfield Warde
Source: Smart MLS. This data may not be complete. We recommend contacting the local school district to confirm school assignments for this home.
Sell for more on Zillow
Get a Zillow Showcase℠ listing at no additional cost and you could sell for .
$2,456,400
2% more+$49,128
With Zillow Showcase(estimated)$2,505,528
