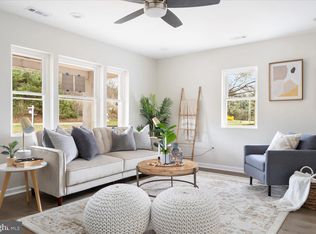Sold for $505,000
$505,000
3010 Paper Mill Rd, Phoenix, MD 21131
4beds
1,920sqft
Single Family Residence
Built in 1977
1.27 Acres Lot
$581,400 Zestimate®
$263/sqft
$3,602 Estimated rent
Home value
$581,400
$552,000 - $610,000
$3,602/mo
Zestimate® history
Loading...
Owner options
Explore your selling options
What's special
Stunning and spacious brick front colonial featuring 4 bedrooms and 2.5 baths sitting on 1.27 acres in convenient Jackson Ridge. This home is complete with 2-car side load garage and a long driveway offering plenty of parking. From front entry, you'll be welcomed into the foyer/hall featuring stone floors, chair rail, and hardwood stairs that lead to upper level. Gleaming hardwoods shine from the natural daylight that enters throughout this home. A family room is on the right with a white-washed brick fireplace as a focal point. Fireplace complete with wood mantle. The large bay window at front allows you to overlook the front yard. The formal living room steps down and is open to the dining area. The formal living room has two large windows pulling daylight to this area and chair rail accents the space beautifully. Step up to dining room sitting off kitchen. A circle floor plan for a full-functioning home! Eat-in kitchen has table space with hall to garage/powder room. Kitchen features island with cook-top, a bold beautiful back splash that shows off the cabinets, and stainless steel appliances. Recessed light and perfectly placed window over the kitchen sink looks out to rear yard. Patio door from the eat-in area allows you to access partially covered deck that steps down to flat oversized yard. The upper level features large primary suite with walk-in closet. Primary bath has a large vanity and a tub/shower combo. There is a connecting bedroom to the primary which serves as an office/den/nursery/etc. This bedroom as well as the 2 additional bedrooms are generous in size. All bedrooms feature a ceiling fan and good-sized closets. Hardwood floors stretch through the upper level. A full bath sits mid-hall in the upper level. The basement is unfinished providing partial daylight. The basement has a walk-up to the rear for an exit. Currently used as storage space yet is awaiting your finishing ideas. Mature trees surround this beautiful lot. The rear yard is fully fenced. There is a shed for additional storage needs. Conveniently located near shopping, grocery, and parks in Jacksonville. Come see this beauty today!
Zillow last checked: 8 hours ago
Listing updated: November 13, 2023 at 03:42am
Listed by:
Timothy Langhauser 443-928-8793,
Compass Home Group, LLC
Bought with:
Blandy Becker, 647499
Cummings & Co. Realtors
Source: Bright MLS,MLS#: MDBC2078612
Facts & features
Interior
Bedrooms & bathrooms
- Bedrooms: 4
- Bathrooms: 3
- Full bathrooms: 2
- 1/2 bathrooms: 1
- Main level bathrooms: 1
Basement
- Area: 0
Heating
- Forced Air, Electric
Cooling
- Central Air, Ceiling Fan(s), Electric
Appliances
- Included: Dryer, Washer, Dishwasher, Freezer, Ice Maker, Cooktop, Stainless Steel Appliance(s), Water Conditioner - Owned, Water Heater
Features
- Ceiling Fan(s), Chair Railings, Dining Area, Breakfast Area, Eat-in Kitchen, Kitchen Island, Kitchen - Table Space, Primary Bath(s), Pantry, Recessed Lighting, Walk-In Closet(s), Upgraded Countertops, Bathroom - Tub Shower
- Flooring: Hardwood, Wood
- Windows: Screens, Window Treatments
- Basement: Other
- Number of fireplaces: 1
- Fireplace features: Glass Doors, Screen, Brick, Wood Burning Stove
Interior area
- Total structure area: 1,920
- Total interior livable area: 1,920 sqft
- Finished area above ground: 1,920
- Finished area below ground: 0
Property
Parking
- Total spaces: 2
- Parking features: Garage Faces Side, Garage Door Opener, Inside Entrance, Attached
- Attached garage spaces: 2
Accessibility
- Accessibility features: None
Features
- Levels: Two
- Stories: 2
- Patio & porch: Deck
- Pool features: None
Lot
- Size: 1.27 Acres
- Dimensions: 2.00 x
Details
- Additional structures: Above Grade, Below Grade
- Parcel number: 04101800000235
- Zoning: *
- Special conditions: Standard
Construction
Type & style
- Home type: SingleFamily
- Architectural style: Colonial
- Property subtype: Single Family Residence
Materials
- Brick, Combination
- Foundation: Block
Condition
- New construction: No
- Year built: 1977
Utilities & green energy
- Sewer: Private Septic Tank
- Water: Well
Community & neighborhood
Security
- Security features: Electric Alarm
Location
- Region: Phoenix
- Subdivision: Jackson Ridge
Other
Other facts
- Listing agreement: Exclusive Right To Sell
- Ownership: Fee Simple
Price history
| Date | Event | Price |
|---|---|---|
| 11/6/2023 | Sold | $505,000+1%$263/sqft |
Source: | ||
| 10/5/2023 | Pending sale | $500,000$260/sqft |
Source: | ||
| 9/28/2023 | Listed for sale | $500,000+37%$260/sqft |
Source: | ||
| 3/6/2020 | Sold | $365,000-2.7%$190/sqft |
Source: Public Record Report a problem | ||
| 1/3/2020 | Pending sale | $375,000$195/sqft |
Source: Compass Home Group, LLC #MDBC481336 Report a problem | ||
Public tax history
| Year | Property taxes | Tax assessment |
|---|---|---|
| 2025 | $6,017 +5.6% | $533,900 +13.6% |
| 2024 | $5,697 +15.7% | $470,067 +15.7% |
| 2023 | $4,924 +18.6% | $406,233 +18.6% |
Find assessor info on the county website
Neighborhood: 21131
Nearby schools
GreatSchools rating
- 9/10Jacksonville Elementary SchoolGrades: K-5Distance: 0.8 mi
- 6/10Cockeysville Middle SchoolGrades: 6-8Distance: 4.5 mi
- 8/10Dulaney High SchoolGrades: 9-12Distance: 4.6 mi
Schools provided by the listing agent
- District: Baltimore County Public Schools
Source: Bright MLS. This data may not be complete. We recommend contacting the local school district to confirm school assignments for this home.
Get a cash offer in 3 minutes
Find out how much your home could sell for in as little as 3 minutes with a no-obligation cash offer.
Estimated market value$581,400
Get a cash offer in 3 minutes
Find out how much your home could sell for in as little as 3 minutes with a no-obligation cash offer.
Estimated market value
$581,400
