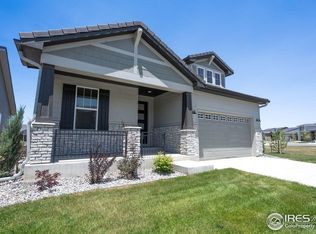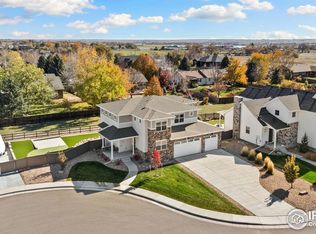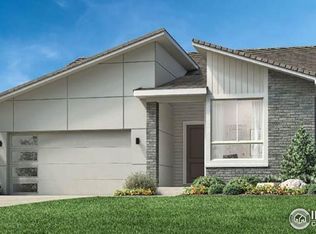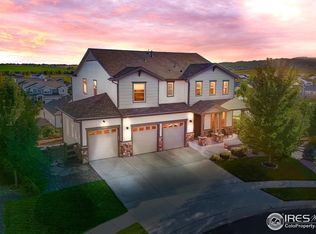Welcome to this stunning walkout ranch home, backing onto the luxurious TPC Golf Course and a serene pond, with breathtaking Mountain View's. This patio style home is packed with custom upgrades. This home features an open floor plan with 3 bedrooms and 2 bathrooms, living area with a tile surround fireplace, kitchen boasts a large center island, upgraded custom cabinets, quartz countertops, and beautiful tile extending to the ceiling above the gas range. Built-in speakers are installed in the living area, primary bedroom, and deck. Dining area leads to an 8-foot-tall slider that opens 8+ feet wide to your private deck. The oversized primary bedroom includes 2 walk-in closets with custom built in's, a soaking tub, and a beautiful tile shower. The walkout basement is ready for your personal touch, with rough-ins for a wet bar and future bath. Large covered patio perfect for entertaining. The TPC at Heron Lakes is one of Colorado's premier neighborhoods, offering over 8 miles of trails, several lakes, and access to Lonetree Reservoir (additional fees required) for fishing, boating, paddleboarding, and more. The community also features a private health club, a pool with a swim-up bar, 2 restaurants, and much more. Golf membership is discounted to $40,000 for the first 30 days after closing. For more information about the community and its amenities, or to schedule a tour of the facilities, please contact the agents.
For sale
$1,075,000
3010 Newfound Lake Rd, Berthoud, CO 80513
3beds
4,262sqft
Est.:
Residential-Detached, Residential
Built in 2024
5,500 Square Feet Lot
$-- Zestimate®
$252/sqft
$-- HOA
What's special
- 141 days |
- 610 |
- 9 |
Zillow last checked: 8 hours ago
Listing updated: January 13, 2026 at 03:16am
Listed by:
Jason Filler 303-443-6161,
LIV Sotheby's Intl Realty,
Koa Schumann 970-310-9045,
LIV Sotheby's Intl Realty
Source: IRES,MLS#: 1042298
Tour with a local agent
Facts & features
Interior
Bedrooms & bathrooms
- Bedrooms: 3
- Bathrooms: 2
- Full bathrooms: 2
- Main level bedrooms: 3
Primary bedroom
- Area: 144
- Dimensions: 12 x 12
Bedroom 2
- Area: 132
- Dimensions: 11 x 12
Bedroom 3
- Area: 132
- Dimensions: 11 x 12
Dining room
- Area: 143
- Dimensions: 11 x 13
Family room
- Area: 130
- Dimensions: 13 x 10
Kitchen
- Area: 154
- Dimensions: 11 x 14
Living room
- Area: 294
- Dimensions: 14 x 21
Heating
- Forced Air
Cooling
- Central Air
Appliances
- Included: Gas Range/Oven, Dishwasher, Refrigerator, Microwave, Disposal
- Laundry: Main Level
Features
- Kitchen Island, High Ceilings, 9ft+ Ceilings
- Flooring: Tile
- Basement: Partial,Unfinished,Walk-Out Access
- Has fireplace: Yes
- Fireplace features: Gas
Interior area
- Total structure area: 4,262
- Total interior livable area: 4,262 sqft
- Finished area above ground: 2,131
- Finished area below ground: 2,131
Video & virtual tour
Property
Parking
- Total spaces: 2
- Parking features: Garage - Attached
- Attached garage spaces: 2
- Details: Garage Type: Attached
Features
- Stories: 1
- Patio & porch: Patio, Deck
- Exterior features: Lighting
- Spa features: Community
- Fencing: Partial
- Has view: Yes
- View description: Mountain(s), Hills, Water
- Has water view: Yes
- Water view: Water
Lot
- Size: 5,500 Square Feet
- Features: Curbs, Gutters, Sidewalks, Fire Hydrant within 500 Feet, Lawn Sprinkler System, On Golf Course, Near Golf Course
Details
- Parcel number: R1671686
- Zoning: RES
- Special conditions: Private Owner
Construction
Type & style
- Home type: SingleFamily
- Architectural style: Patio Home,Ranch
- Property subtype: Residential-Detached, Residential
Materials
- Wood/Frame, Stone
- Roof: Tile
Condition
- Not New, Previously Owned
- New construction: No
- Year built: 2024
Utilities & green energy
- Electric: Electric
- Gas: Natural Gas
- Sewer: City Sewer
- Water: City Water, Town of Berthoud
- Utilities for property: Natural Gas Available, Electricity Available
Community & HOA
Community
- Features: Clubhouse, Hot Tub, Pool, Fitness Center, Park, Hiking/Biking Trails, Gated
- Subdivision: Heron Lakes 12th Fil
HOA
- Has HOA: No
- Services included: Common Amenities, Snow Removal, Maintenance Grounds, Management
Location
- Region: Berthoud
Financial & listing details
- Price per square foot: $252/sqft
- Annual tax amount: $3,614
- Date on market: 1/5/2026
- Cumulative days on market: 455 days
- Listing terms: Cash,Conventional
- Exclusions: None
- Electric utility on property: Yes
- Road surface type: Paved, Concrete
Estimated market value
Not available
Estimated sales range
Not available
Not available
Price history
Price history
| Date | Event | Price |
|---|---|---|
| 10/14/2025 | Price change | $1,075,000-1.4%$252/sqft |
Source: | ||
| 10/3/2025 | Price change | $1,090,000-0.5%$256/sqft |
Source: | ||
| 8/27/2025 | Price change | $1,095,000-0.5%$257/sqft |
Source: | ||
| 8/7/2025 | Price change | $1,100,000-0.9%$258/sqft |
Source: | ||
| 5/29/2025 | Price change | $1,110,000-1.8%$260/sqft |
Source: | ||
Public tax history
Public tax history
Tax history is unavailable.BuyAbility℠ payment
Est. payment
$6,114/mo
Principal & interest
$5272
Property taxes
$466
Home insurance
$376
Climate risks
Neighborhood: 80513
Nearby schools
GreatSchools rating
- 9/10Carrie Martin Elementary SchoolGrades: PK-5Distance: 0.8 mi
- 4/10Bill Reed Middle SchoolGrades: 6-8Distance: 4 mi
- 6/10Thompson Valley High SchoolGrades: 9-12Distance: 3.2 mi
Schools provided by the listing agent
- Elementary: Carrie Martin
- Middle: Bill Reed
- High: Thompson Valley
Source: IRES. This data may not be complete. We recommend contacting the local school district to confirm school assignments for this home.
- Loading
- Loading




