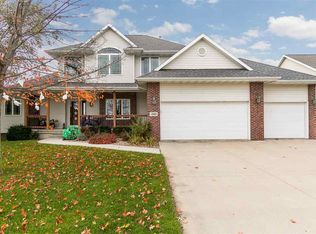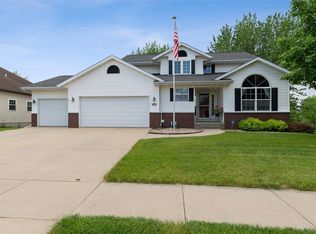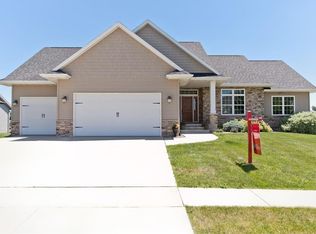Sold for $465,000 on 10/16/25
$465,000
3010 Newcastle Rd, Marion, IA 52302
4beds
3,992sqft
Single Family Residence
Built in 2004
9,147.6 Square Feet Lot
$466,500 Zestimate®
$116/sqft
$3,678 Estimated rent
Home value
$466,500
$434,000 - $504,000
$3,678/mo
Zestimate® history
Loading...
Owner options
Explore your selling options
What's special
This stunning home is a perfect mix of space, comfort and privacy. The main floor includes a spacious maple kitchen with granite countertops, an island with a breakfast bar and a large dining area that leads to a huge deck. The family room, complete with built-in shelving and a cozy gas fireplace, is great for relaxing. A formal dining room, living room, home office with vaulted ceilings, and main-floor laundry add to the home’s convenience. Upstairs, the primary suite features a jetted tub, walk-in closet, and double vanity. Two bedrooms share a Jack & Jill bath, while a guest room has its own. The finished walk-out basement includes a rec room, wet bar, and extra storage. With nearly 4,000 sq. ft., this home is a must-see! With no neighbors behind you! The backyard features a peaceful wooded area, a small creek, and plenty of space to enjoy the outdoors.
Zillow last checked: 8 hours ago
Listing updated: October 19, 2025 at 02:24pm
Listed by:
Tyler Donahue 319-270-1751,
Realty87
Bought with:
Debra Callahan
RE/MAX CONCEPTS
Source: CRAAR, CDRMLS,MLS#: 2503655 Originating MLS: Cedar Rapids Area Association Of Realtors
Originating MLS: Cedar Rapids Area Association Of Realtors
Facts & features
Interior
Bedrooms & bathrooms
- Bedrooms: 4
- Bathrooms: 5
- Full bathrooms: 3
- 1/2 bathrooms: 2
Other
- Level: Second
Heating
- Forced Air, Gas
Cooling
- Central Air
Appliances
- Included: Dishwasher, Disposal, Gas Water Heater, Microwave, Range, Water Softener Rented
- Laundry: Main Level
Features
- Breakfast Bar, Dining Area, Separate/Formal Dining Room, Eat-in Kitchen, Bath in Primary Bedroom, Upper Level Primary, Jetted Tub
- Basement: Full,Concrete,Walk-Out Access
- Has fireplace: Yes
- Fireplace features: Insert, Family Room, Gas
Interior area
- Total interior livable area: 3,992 sqft
- Finished area above ground: 2,907
- Finished area below ground: 1,085
Property
Parking
- Total spaces: 3
- Parking features: Attached, Garage, Off Street, Garage Door Opener
- Attached garage spaces: 3
Features
- Levels: Two
- Stories: 2
- Patio & porch: Deck, Patio
- Exterior features: Sprinkler/Irrigation
- Has spa: Yes
Lot
- Size: 9,147 sqft
- Dimensions: 9160
Details
- Parcel number: 112647800800000
Construction
Type & style
- Home type: SingleFamily
- Architectural style: Two Story
- Property subtype: Single Family Residence
Materials
- Brick, Frame, Vinyl Siding
- Foundation: Poured
Condition
- New construction: No
- Year built: 2004
Utilities & green energy
- Sewer: Public Sewer
- Water: Public
- Utilities for property: Cable Connected
Community & neighborhood
Location
- Region: Marion
Other
Other facts
- Listing terms: Cash,Conventional,FHA
Price history
| Date | Event | Price |
|---|---|---|
| 10/16/2025 | Sold | $465,000-6.1%$116/sqft |
Source: | ||
| 9/10/2025 | Pending sale | $495,000$124/sqft |
Source: | ||
| 7/2/2025 | Price change | $495,000-0.8%$124/sqft |
Source: | ||
| 5/20/2025 | Listed for sale | $499,000-2.2%$125/sqft |
Source: | ||
| 5/5/2025 | Listing removed | $510,000$128/sqft |
Source: | ||
Public tax history
| Year | Property taxes | Tax assessment |
|---|---|---|
| 2024 | $7,730 -5.7% | $421,500 |
| 2023 | $8,196 +4.9% | $421,500 +11.4% |
| 2022 | $7,810 -1% | $378,200 |
Find assessor info on the county website
Neighborhood: 52302
Nearby schools
GreatSchools rating
- 6/10Echo Hill Elementary SchoolGrades: PK-4Distance: 1.7 mi
- 6/10Oak Ridge SchoolGrades: 7-8Distance: 1.2 mi
- 8/10Linn-Mar High SchoolGrades: 9-12Distance: 1.3 mi
Schools provided by the listing agent
- Elementary: Echo Hill
- Middle: Oak Ridge
- High: Linn Mar
Source: CRAAR, CDRMLS. This data may not be complete. We recommend contacting the local school district to confirm school assignments for this home.

Get pre-qualified for a loan
At Zillow Home Loans, we can pre-qualify you in as little as 5 minutes with no impact to your credit score.An equal housing lender. NMLS #10287.
Sell for more on Zillow
Get a free Zillow Showcase℠ listing and you could sell for .
$466,500
2% more+ $9,330
With Zillow Showcase(estimated)
$475,830

