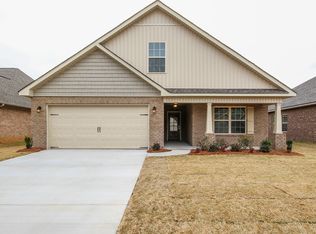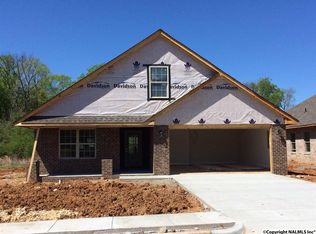Pre Selling Now (projected completion date of 11-28-16) Butler plan 1,390 sq ft The Butler is a great single-level floor plan with three bedrooms and two full baths. The front entry features a modest front porch opening to the foyer directly at the center of the home. The two spare bedrooms are accessible from the hall that is connected to the right of the foyer, which leads to the back of the home where to the left the open family room with vaulted ceilings and kitchen and breakfast room are located. The back right side of the home is reserved for the master suite which includes treyed ceilings in the bedroom, large walk-in-closet.
This property is off market, which means it's not currently listed for sale or rent on Zillow. This may be different from what's available on other websites or public sources.

