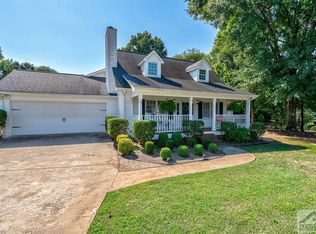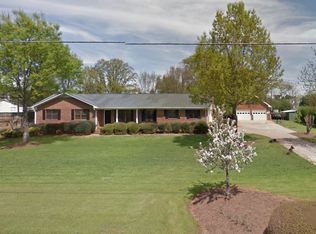Closed
$401,900
3010 Mars Hill Rd, Watkinsville, GA 30677
3beds
1,934sqft
Single Family Residence
Built in 1992
0.7 Acres Lot
$401,300 Zestimate®
$208/sqft
$2,315 Estimated rent
Home value
$401,300
$349,000 - $457,000
$2,315/mo
Zestimate® history
Loading...
Owner options
Explore your selling options
What's special
Nestled in the highly sought-after North Oconee school district and for less than $400K, this charming two-story home is waiting for its new owners! As you step through the front door and into the foyer, you'll find to your right is a functional office space-perfect for working from home or getting organized. Heading straight through the foyer, leads you into the spacious living room with stunning vaulted ceilings and a cozy fireplace. This open and airy space flows seamlessly into the eat-in kitchen, which features stainless steel appliances and plenty of cabinet space. Right off the eating nook, you'll have access to your private back deck or the fire pit area-both ideal spots for relaxing afternoons or lively get-togethers with friends and family. Going back inside and down the main level hall, you'll find the laundry room, and just beyond that, the master bedroom. The master bedroom has its own updated en-suite bathroom, complete with a double vanity and built-in storage for extra functionality. Upstairs, you'll discover two additional bedrooms and a full bathroom, giving everyone plenty of space. Above the garage, there is a large unfinished attic space that can easily be finished out and converted to a bonus room or playroom! Situated in a prime location, this home is just minutes from downtown Watkinsville, the Oconee Connector, GA Loop 10, and all the shopping and dining you could ask for! Don't miss the opportunity to make this delightful house your next home.
Zillow last checked: 8 hours ago
Listing updated: October 31, 2024 at 11:04am
Listed by:
Tanya S Cheek 706-621-2571,
Athens Realty Plus, LLC
Bought with:
Hannah Moore, 368326
HomeSmart
Source: GAMLS,MLS#: 10385003
Facts & features
Interior
Bedrooms & bathrooms
- Bedrooms: 3
- Bathrooms: 3
- Full bathrooms: 2
- 1/2 bathrooms: 1
- Main level bathrooms: 1
- Main level bedrooms: 1
Heating
- Central
Cooling
- Central Air
Appliances
- Included: Dishwasher
- Laundry: Laundry Closet
Features
- Master On Main Level, Vaulted Ceiling(s)
- Flooring: Carpet, Laminate, Other
- Basement: None
- Number of fireplaces: 1
Interior area
- Total structure area: 1,934
- Total interior livable area: 1,934 sqft
- Finished area above ground: 1,934
- Finished area below ground: 0
Property
Parking
- Parking features: Attached, Garage
- Has attached garage: Yes
Features
- Levels: Two
- Stories: 2
Lot
- Size: 0.70 Acres
- Features: Level
Details
- Parcel number: C 01E 048
Construction
Type & style
- Home type: SingleFamily
- Architectural style: Traditional
- Property subtype: Single Family Residence
Materials
- Other
- Roof: Composition
Condition
- Resale
- New construction: No
- Year built: 1992
Utilities & green energy
- Sewer: Septic Tank
- Water: Public
- Utilities for property: Cable Available, High Speed Internet
Community & neighborhood
Community
- Community features: None
Location
- Region: Watkinsville
- Subdivision: Fieldstone
Other
Other facts
- Listing agreement: Exclusive Right To Sell
Price history
| Date | Event | Price |
|---|---|---|
| 10/31/2024 | Sold | $401,900+0.5%$208/sqft |
Source: | ||
| 10/8/2024 | Pending sale | $399,900$207/sqft |
Source: Hive MLS #1021585 Report a problem | ||
| 9/26/2024 | Listed for sale | $399,900+11.1%$207/sqft |
Source: Hive MLS #1021585 Report a problem | ||
| 11/7/2022 | Sold | $360,000+100%$186/sqft |
Source: Public Record Report a problem | ||
| 7/22/2016 | Sold | $180,000$93/sqft |
Source: Public Record Report a problem | ||
Public tax history
Tax history is unavailable.
Find assessor info on the county website
Neighborhood: 30677
Nearby schools
GreatSchools rating
- 8/10Malcom Bridge Elementary SchoolGrades: K-5Distance: 1.3 mi
- 9/10Malcom Bridge Middle SchoolGrades: 6-8Distance: 1.2 mi
- 10/10North Oconee High SchoolGrades: 9-12Distance: 3.3 mi
Schools provided by the listing agent
- Elementary: Malcom Bridge
- Middle: Malcom Bridge
- High: North Oconee
Source: GAMLS. This data may not be complete. We recommend contacting the local school district to confirm school assignments for this home.

Get pre-qualified for a loan
At Zillow Home Loans, we can pre-qualify you in as little as 5 minutes with no impact to your credit score.An equal housing lender. NMLS #10287.

