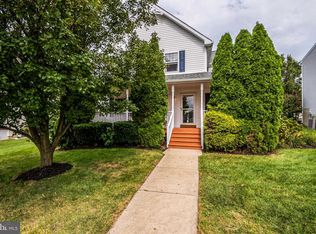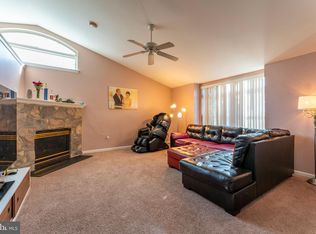Beautifully maintained and neutral Yorktown single colonial home that is bright, cheerful, and move-in ready. Please note, while doing a drive-by, you'll not see the 1 car attached garage as it's positioned in the back of the home! A charming front porch leads to an inviting entryway. Once inside, you will be delighted by the open floor plan featuring vaulted ceilings, abundant natural light, and hardwood flooring in Foyer that leads to a large elegant Living/Family room combination perfect for entertaining. A well-appointed kitchen features wood cabinetry, wood-tone flooring, granite countertops, tile backsplash with accents, and stainless appliances. A spacious dining room is open to the kitchen and features vaulted ceilings, wood-tone flooring, and a sliding glass door that opens to the rear deck. A well-placed laundry is located on the main floor mudroom, just off the kitchen. Upstairs you will find a large luxurious master suite featuring built-in bookshelves, window seat with storage, and large walk-in closet. The attached master bath includes a whirlpool tub, separate shower, and double vanity. Two additional spacious bedrooms and a hallway full bath complete the upper level. The unfinished, walk-out basement w/additional above grade windows offer endless possibilities to the new owner. Additional fine features of this home include: 1-car attached garage, central air, gas high-efficiency heating, plantation shutters on most windows, several ceiling fans, newer roof (2014) and hot water heater (2016). Yorktown is conveniently located near shopping, restaurants, major roadways, and easy 15 Minute ride the Philadelphia Airport, 30 Minutes to Downtown Philadelphia, 10 minutes to Tax-Free Delaware Shopping. Schedule your appointment today to tour this lovely home!
This property is off market, which means it's not currently listed for sale or rent on Zillow. This may be different from what's available on other websites or public sources.


