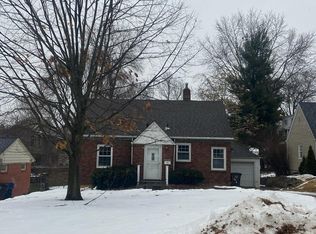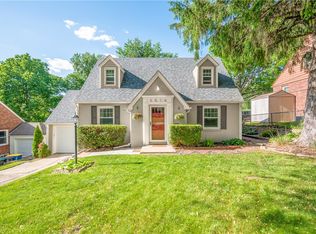Sold for $267,900
$267,900
3010 John Patterson Rd, Des Moines, IA 50317
4beds
1,157sqft
Single Family Residence
Built in 1950
9,060.48 Square Feet Lot
$266,300 Zestimate®
$232/sqft
$1,857 Estimated rent
Home value
$266,300
$248,000 - $285,000
$1,857/mo
Zestimate® history
Loading...
Owner options
Explore your selling options
What's special
Come take a look at this charming brick home on a lovely street within walking distance to Grandview Park & Grandview Golf Course! This super cute walkout ranch has 4 bedrooms, 2 bathrooms and a finished basement. The main level features beautiful LVP flooring throughout, 3 bedrooms and a ¾ bathroom with a tile shower. The living room is spacious with French doors taking you out to the massive deck overlooking the completely fenced in backyard. The eat in kitchen is at the front of the house and includes stainless steel appliances. Head down to the finished walkout lower level with daylight windows featuring LVP flooring and a large family room with a corner brick fireplace. Bedroom #4, a ¾ bathroom, a cute ‘70’s bar, a spacious laundry room and lots of storage complete the lower level. Nice, large patio under the deck, all exterior doors are new, 1 car attached garage and a new roof in 2021. This home qualifies for NFC financing, a forgivable loan up to $10k for home improvements.
Zillow last checked: 8 hours ago
Listing updated: July 23, 2024 at 06:46am
Listed by:
Scott Myers (515)208-1504,
Century 21 Signature,
Molly Myers 515-208-2545,
Century 21 Signature
Bought with:
Hosteng, Sherry
RE/MAX REC
Source: DMMLS,MLS#: 696961 Originating MLS: Des Moines Area Association of REALTORS
Originating MLS: Des Moines Area Association of REALTORS
Facts & features
Interior
Bedrooms & bathrooms
- Bedrooms: 4
- Bathrooms: 2
- 3/4 bathrooms: 2
- Main level bedrooms: 3
Heating
- Forced Air, Gas, Natural Gas
Cooling
- Central Air
Appliances
- Included: Dishwasher, Refrigerator, Stove
Features
- Eat-in Kitchen, Cable TV
- Flooring: Carpet
- Basement: Daylight,Finished,Walk-Out Access
- Number of fireplaces: 1
- Fireplace features: Gas, Vented
Interior area
- Total structure area: 1,157
- Total interior livable area: 1,157 sqft
- Finished area below ground: 500
Property
Parking
- Total spaces: 1
- Parking features: Attached, Garage, One Car Garage
- Attached garage spaces: 1
Features
- Patio & porch: Deck, Open, Patio
- Exterior features: Deck, Fully Fenced, Patio
- Fencing: Chain Link,Wood,Full
Lot
- Size: 9,060 sqft
- Dimensions: 61 x 148
Details
- Parcel number: 06007854000000
- Zoning: N3B
Construction
Type & style
- Home type: SingleFamily
- Architectural style: Ranch
- Property subtype: Single Family Residence
Materials
- Brick
- Foundation: Block
- Roof: Asphalt,Shingle
Condition
- Year built: 1950
Utilities & green energy
- Sewer: Public Sewer
- Water: Public
Community & neighborhood
Location
- Region: Des Moines
Other
Other facts
- Listing terms: Cash,Conventional,FHA,VA Loan
- Road surface type: Concrete
Price history
| Date | Event | Price |
|---|---|---|
| 7/22/2024 | Sold | $267,900+1.1%$232/sqft |
Source: | ||
| 6/11/2024 | Pending sale | $264,900$229/sqft |
Source: | ||
| 6/10/2024 | Listed for sale | $264,900+65.6%$229/sqft |
Source: | ||
| 1/17/2020 | Sold | $160,000+62.4%$138/sqft |
Source: Public Record Report a problem | ||
| 4/12/2016 | Sold | $98,529+10.7%$85/sqft |
Source: | ||
Public tax history
| Year | Property taxes | Tax assessment |
|---|---|---|
| 2024 | $4,394 +4.6% | $233,800 |
| 2023 | $4,200 +0.8% | $233,800 +25% |
| 2022 | $4,166 -2.7% | $187,100 |
Find assessor info on the county website
Neighborhood: ACCENT
Nearby schools
GreatSchools rating
- 3/10Stowe Elementary SchoolGrades: K-5Distance: 0.7 mi
- 2/10Goodrell Middle SchoolGrades: 6-8Distance: 0.8 mi
- 2/10East High SchoolGrades: 9-12Distance: 2.5 mi
Schools provided by the listing agent
- District: Des Moines Independent
Source: DMMLS. This data may not be complete. We recommend contacting the local school district to confirm school assignments for this home.
Get pre-qualified for a loan
At Zillow Home Loans, we can pre-qualify you in as little as 5 minutes with no impact to your credit score.An equal housing lender. NMLS #10287.

