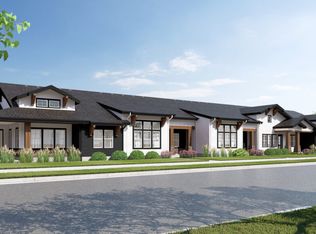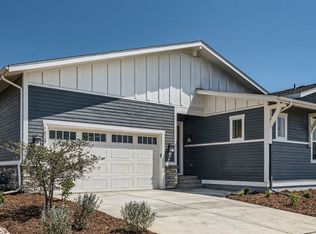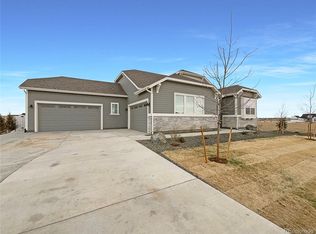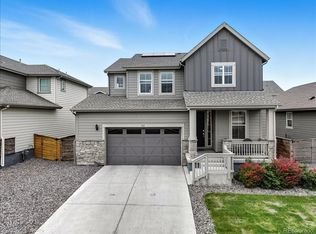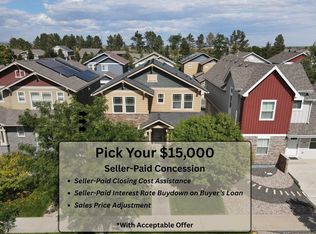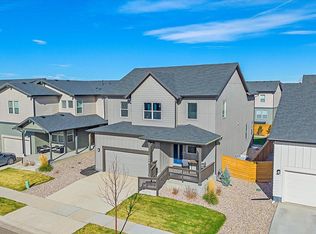Welcome to 3010 Helmsman Street, a rare gem in the coveted Sonders community of Fort Collins—where nature, design, and luxury blend seamlessly. As the former builder’s model home, every inch of this stunning 5-bedroom, 4-bathroom residence has been meticulously curated with the highest-end finishes and upgrades. Never lived in and completely move-in ready, this home offers the unique opportunity to experience the best of brand-new construction without the wait.
Spanning 3,297 square feet, the home flows effortlessly from room to room, filled with natural light and sophisticated touches that define modern elegance. The open-concept layout creates an inviting atmosphere perfect for everyday living or entertaining guests, while the covered front patio adds a welcoming charm. Out back, an elevated patio provides peaceful, unobstructed views and a serene overlook feel.
Tucked beside a quiet trail leading to the community dog park, this home connects you effortlessly to the outdoors. As a resident of Sonders, you’ll enjoy exclusive access to Richard’s Lake—a private escape for paddleboarding, kayaking, or unwinding by the water’s edge. Paired with the serene beauty of lakeside paths at Serene Park, every day invites calm, connection, and quiet luxury.
The finished basement features a massive second living area, offering incredible flexibility—ideal for a home theater, game room, or guest retreat.
Upstairs, the primary suite is your personal sanctuary, complete with a walk-in closet and a spa-inspired 5-piece ensuite bathroom featuring dual vanities, a soaking tub, and walk-in shower. Every finish has been thoughtfully selected to create a space that’s both luxurious and deeply livable.
This isn’t just a home—it’s the builder’s best vision brought to life, crafted to inspire, impress, and endure.
Live effortlessly. Live exceptionally. Welcome to 3010 Helmsman Street.
For sale
$929,000
3010 Helmsman Street, Fort Collins, CO 80524
5beds
4,278sqft
Est.:
Single Family Residence
Built in 2022
5,400 Square Feet Lot
$-- Zestimate®
$217/sqft
$250/mo HOA
What's special
- 224 days |
- 309 |
- 9 |
Zillow last checked: 8 hours ago
Listing updated: August 28, 2025 at 09:13am
Listed by:
Kyle Gephart 720-520-4448 kyle@accessionre.com,
Accession Real Estate
Source: REcolorado,MLS#: 6656283
Tour with a local agent
Facts & features
Interior
Bedrooms & bathrooms
- Bedrooms: 5
- Bathrooms: 4
- Full bathrooms: 2
- 3/4 bathrooms: 1
- 1/2 bathrooms: 1
- Main level bathrooms: 3
- Main level bedrooms: 3
Primary bedroom
- Level: Main
Bedroom
- Level: Main
Bedroom
- Level: Main
Bedroom
- Level: Basement
Bedroom
- Level: Basement
Primary bathroom
- Level: Main
Bathroom
- Level: Main
Bathroom
- Level: Main
Bathroom
- Level: Basement
Dining room
- Level: Main
Family room
- Level: Basement
Kitchen
- Level: Main
Laundry
- Level: Main
Living room
- Level: Main
Heating
- Forced Air, Natural Gas, Solar
Cooling
- Central Air
Appliances
- Laundry: In Unit
Features
- Eat-in Kitchen, Five Piece Bath, High Ceilings, Kitchen Island, Open Floorplan, Pantry, Primary Suite, Walk-In Closet(s)
- Windows: Double Pane Windows
- Basement: Finished
- Number of fireplaces: 1
- Fireplace features: Living Room
- Common walls with other units/homes: No Common Walls
Interior area
- Total structure area: 4,278
- Total interior livable area: 4,278 sqft
- Finished area above ground: 2,139
- Finished area below ground: 1,158
Video & virtual tour
Property
Parking
- Total spaces: 2
- Parking features: Garage - Attached
- Attached garage spaces: 2
Features
- Levels: One
- Stories: 1
- Patio & porch: Front Porch, Patio
Lot
- Size: 5,400 Square Feet
Details
- Parcel number: R1667898
- Special conditions: Standard
Construction
Type & style
- Home type: SingleFamily
- Property subtype: Single Family Residence
Materials
- Frame
- Roof: Composition
Condition
- Year built: 2022
Details
- Builder model: Patio - Harbor
- Builder name: Thrive Home Builders
Utilities & green energy
- Sewer: Public Sewer
- Water: Public
Community & HOA
Community
- Security: Carbon Monoxide Detector(s), Smoke Detector(s)
- Subdivision: Sonders
HOA
- Has HOA: Yes
- Amenities included: Park, Trail(s)
- Services included: Reserve Fund, Maintenance Grounds, Snow Removal, Trash
- HOA fee: $50 monthly
- HOA name: Sonders Lake Association
- HOA phone: 303-818-9365
- Second HOA fee: $200 monthly
- Second HOA name: Water's Edge Metro District
- Second HOA phone: 720-213-6621
Location
- Region: Fort Collins
Financial & listing details
- Price per square foot: $217/sqft
- Tax assessed value: $9,980
- Annual tax amount: $8,546
- Date on market: 5/8/2025
- Listing terms: Cash,Conventional,FHA,VA Loan
- Exclusions: Seller Personal Property
- Ownership: Individual
- Road surface type: Paved
Estimated market value
Not available
Estimated sales range
Not available
$4,362/mo
Price history
Price history
| Date | Event | Price |
|---|---|---|
| 7/18/2025 | Price change | $929,000-3.7%$217/sqft |
Source: | ||
| 5/8/2025 | Listed for sale | $965,000-42.9%$226/sqft |
Source: | ||
| 4/19/2012 | Sold | $1,690,000$395/sqft |
Source: Agent Provided Report a problem | ||
Public tax history
Public tax history
| Year | Property taxes | Tax assessment |
|---|---|---|
| 2017 | $263 +0% | $2,894 +95.7% |
| 2016 | $263 +96.1% | $1,479 -0.1% |
| 2015 | $134 +286.8% | $1,480 +289.5% |
Find assessor info on the county website
BuyAbility℠ payment
Est. payment
$5,413/mo
Principal & interest
$4466
Property taxes
$372
Other costs
$575
Climate risks
Neighborhood: Water's edge
Nearby schools
GreatSchools rating
- 7/10Cache La Poudre Elementary SchoolGrades: PK-5Distance: 5.3 mi
- 7/10Cache La Poudre Middle SchoolGrades: 6-8Distance: 5.4 mi
- 7/10Poudre High SchoolGrades: 9-12Distance: 5.2 mi
Schools provided by the listing agent
- Elementary: Cache La Poudre
- Middle: Cache La Poudre
- High: Poudre
- District: Poudre R-1
Source: REcolorado. This data may not be complete. We recommend contacting the local school district to confirm school assignments for this home.
- Loading
- Loading
