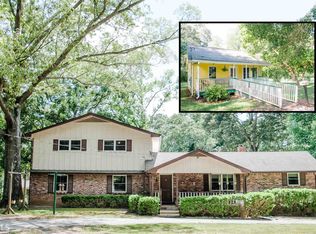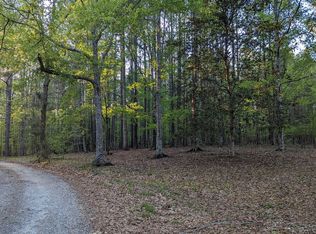REDUCED!! PRICED BELOW APPRAISAL! There are TWO lovely homes in this deal! Country setting on gorgeous level 4.15 acre lot! MAIN HOME has 5 BD and 3.5 BA, daylight basement with full bath, large bedrooms, huge eat-in kitchen with large built-in china cabinet, 12 seat dining room/ library, living room has ceramic/soapstone wood burning stove insert, driveway offers tons of parking as well as a circular driveway, RV Parking pad with electrical connection; GUEST HOME is equipped for semi-independent handicap situation or simply as a guest home, is wheelchair accessible with every details taken into consideration during construction, has 2 BD and 1 BA, laundry, full bath in main bedroom which also has a separate door to the back porch and yard from the main bedroom; shower is also constructed to serve as temporary storm shelter; Multiple improvements have been made to property and tax records do not reflect additional space nor the separate Guest House. Property is surrounded by undeveloped land and horse pastures/farms. 15 minutes to Hartsfield-Jackson International Airport
This property is off market, which means it's not currently listed for sale or rent on Zillow. This may be different from what's available on other websites or public sources.

