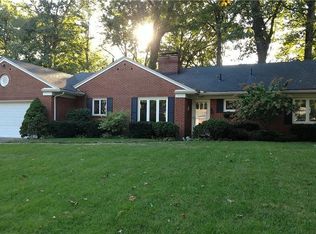Sold for $450,000
$450,000
3010 Hasty Rd, Toledo, OH 43615
4beds
5,514sqft
Single Family Residence
Built in 1949
1.1 Acres Lot
$714,400 Zestimate®
$82/sqft
$4,961 Estimated rent
Home value
$714,400
$607,000 - $829,000
$4,961/mo
Zestimate® history
Loading...
Owner options
Explore your selling options
What's special
Dramatic Curb Appeal welcomes you to our Enchanted Estate! Our Master BR has a FP, 3 closets, and its own staircase. Turret offers a unique DR, 2nd FL BR & 3rd Fl open space. The Massive 31 x 19 LR has Herringbone HW & FP. Vinyl Windows, Lg Granite Kit, double ovens, & lots of storage. Enjoy your privacy with a solid Brick wall around your courtyard on a 1.10 acre lot. Character & Uniqueness thru-out. Syl Schs, Ottawa Hills neighborhood & WW Metro pk at the end of the st. Eff. Guest House or Poss. VRBO above garage. Seller is motivated.
Zillow last checked: 8 hours ago
Listing updated: October 13, 2025 at 11:43pm
Listed by:
Debbie Lin Katich 419-290-0436,
The Danberry Co
Bought with:
Sarah E Talbott, 2019001056
Keller Williams Citywide
Source: NORIS,MLS#: 6101129
Facts & features
Interior
Bedrooms & bathrooms
- Bedrooms: 4
- Bathrooms: 4
- Full bathrooms: 3
- 1/2 bathrooms: 1
Primary bedroom
- Level: Upper
- Dimensions: 19 x 15
Bedroom 2
- Level: Upper
- Dimensions: 19 x 17
Bedroom 3
- Level: Upper
- Dimensions: 19 x 12
Bedroom 4
- Level: Upper
- Dimensions: 15 x 11
Dining room
- Features: Bay Window, Formal Dining Room
- Level: Main
- Dimensions: 18 x 16
Other
- Features: Fireplace
- Level: Main
- Dimensions: 23 x 12
Family room
- Features: Fireplace
- Level: Main
- Dimensions: 22 x 18
Kitchen
- Features: Kitchen Island
- Level: Main
- Dimensions: 19 x 16
Living room
- Features: Fireplace
- Level: Main
- Dimensions: 31 x 19
Heating
- Forced Air, Natural Gas
Cooling
- Central Air
Appliances
- Included: Dishwasher, Water Heater, Dryer, Refrigerator, Washer
- Laundry: Main Level
Features
- Cathedral Ceiling(s), Eat-in Kitchen, Primary Bathroom
- Flooring: Carpet, Tile, Wood
- Windows: Bay Window(s)
- Has fireplace: Yes
- Fireplace features: Family Room, Living Room, Master Bedroom
Interior area
- Total structure area: 5,514
- Total interior livable area: 5,514 sqft
Property
Parking
- Total spaces: 2.5
- Parking features: Paver Block, Detached Garage, Driveway, Garage Door Opener, Storage
- Garage spaces: 2.5
- Has uncovered spaces: Yes
Features
- Patio & porch: Enclosed Porch, Patio, Deck
Lot
- Size: 1.10 Acres
- Dimensions: 200x240
- Features: Ravine, Wooded
Details
- Parcel number: 7848807
- Zoning: RES
Construction
Type & style
- Home type: SingleFamily
- Architectural style: Traditional
- Property subtype: Single Family Residence
Materials
- Brick
- Foundation: Crawl Space
- Roof: Shingle
Condition
- Year built: 1949
Utilities & green energy
- Electric: Circuit Breakers
- Sewer: Sanitary Sewer
- Water: Public
- Utilities for property: Cable Connected
Community & neighborhood
Location
- Region: Toledo
- Subdivision: Central Woods
Other
Other facts
- Listing terms: Cash,Conventional
Price history
| Date | Event | Price |
|---|---|---|
| 8/24/2023 | Sold | $450,000-4.1%$82/sqft |
Source: NORIS #6101129 Report a problem | ||
| 8/21/2023 | Pending sale | $469,000$85/sqft |
Source: NORIS #6101129 Report a problem | ||
| 7/31/2023 | Contingent | $469,000$85/sqft |
Source: NORIS #6101129 Report a problem | ||
| 7/24/2023 | Price change | $469,000-6.1%$85/sqft |
Source: NORIS #6101129 Report a problem | ||
| 7/12/2023 | Price change | $499,500-5.6%$91/sqft |
Source: NORIS #6101129 Report a problem | ||
Public tax history
Tax history is unavailable.
Find assessor info on the county website
Neighborhood: 43615
Nearby schools
GreatSchools rating
- 8/10Stranahan Elementary SchoolGrades: K-5Distance: 1.1 mi
- 6/10Sylvania Timberstone Junior High SchoolGrades: 6-8Distance: 4.8 mi
- 8/10Sylvania Southview High SchoolGrades: 9-12Distance: 2.6 mi
Schools provided by the listing agent
- Elementary: Whiteford
- High: Southview
Source: NORIS. This data may not be complete. We recommend contacting the local school district to confirm school assignments for this home.

Get pre-qualified for a loan
At Zillow Home Loans, we can pre-qualify you in as little as 5 minutes with no impact to your credit score.An equal housing lender. NMLS #10287.
