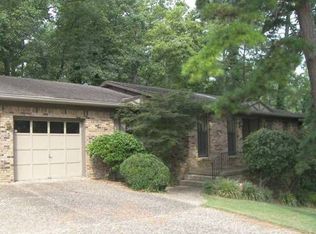Tremendous 4 bedroom home filled with stunning updates, including a detailed custom kitchen with Brookhaven cabinetry, slow close drawers, double convection ovens, 6 burner gas grill, and much more. This home has a new roof as of November 16, 2017! The screened in porch is the perfect place for your morning coffee. The bathrooms are updated and there are two separate living spaces. Come see this fantastic home today! See agent remarks.
This property is off market, which means it's not currently listed for sale or rent on Zillow. This may be different from what's available on other websites or public sources.
