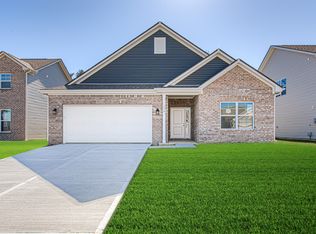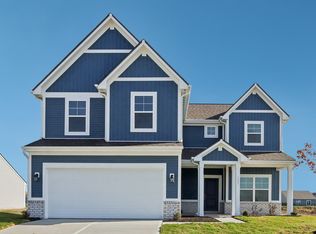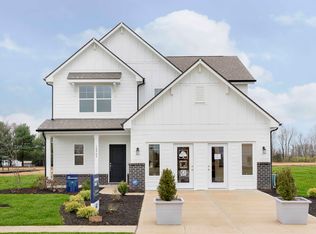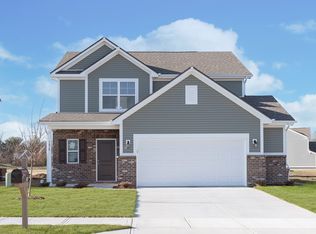Sold for $359,990
$359,990
3010 Falls Rd, Clayton, OH 45315
4beds
--sqft
Single Family Residence
Built in 2025
8,640 Square Feet Lot
$364,800 Zestimate®
$--/sqft
$2,806 Estimated rent
Home value
$364,800
$347,000 - $383,000
$2,806/mo
Zestimate® history
Loading...
Owner options
Explore your selling options
What's special
Welcome home to the Chestnut, a beautifully upgraded 4-bedroom, 3-bathroom home with a bonus room, sunroom, and breathtaking pond views! This thoughtfully designed home offers main-level living with the owner’s suite on the first floor, featuring a luxurious tiled walk-in shower and granite countertops. The open-concept kitchen offers upgraded cabinetry, granite throughout, a large island, and luxury vinyl plank flooring that extends throughout the main living areas.
With 9-foot first-floor walls, this home feels spacious and inviting, while the sunroom offers the perfect place to relax and take in the serene pond views. Upstairs, the bonus room includes a private bedroom and full bath, ideal for guests or multi-generational living.
Located on a premium lot, this home provides both elegance and functionality in a stunning setting. Don’t miss out on this incredible opportunity—schedule your tour today!
Zillow last checked: 8 hours ago
Listing updated: August 29, 2025 at 10:48am
Listed by:
Ryan Del Monte (513)708-3000,
Keller Williams Seven Hills
Bought with:
Debby Boyce, 0000323008
Keller Williams Home Town Rlty
Source: DABR MLS,MLS#: 929223 Originating MLS: Dayton Area Board of REALTORS
Originating MLS: Dayton Area Board of REALTORS
Facts & features
Interior
Bedrooms & bathrooms
- Bedrooms: 4
- Bathrooms: 3
- Full bathrooms: 3
- Main level bathrooms: 2
Bedroom
- Level: Main
- Dimensions: 11 x 12
Bedroom
- Level: Main
- Dimensions: 11 x 12
Bedroom
- Level: Main
- Dimensions: 17 x 13
Bedroom
- Level: Second
- Dimensions: 14 x 11
Great room
- Level: Main
- Dimensions: 22 x 14
Kitchen
- Level: Main
- Dimensions: 12 x 12
Kitchen
- Features: Eat-in Kitchen
- Level: Main
- Dimensions: 11 x 12
Loft
- Level: Second
- Dimensions: 14 x 14
Heating
- Electric
Cooling
- Central Air
Property
Parking
- Total spaces: 2
- Parking features: Garage, Two Car Garage
- Garage spaces: 2
Features
- Levels: One and One Half
Lot
- Size: 8,640 sqft
- Dimensions: 72 x 120
Details
- Parcel number: M60032070780
- Zoning: Residential
- Zoning description: Residential
Construction
Type & style
- Home type: SingleFamily
- Property subtype: Single Family Residence
Materials
- Vinyl Siding
- Foundation: Slab
Condition
- New Construction
- New construction: Yes
- Year built: 2025
Community & neighborhood
Location
- Region: Clayton
HOA & financial
HOA
- Has HOA: Yes
- HOA fee: $599 annually
Price history
| Date | Event | Price |
|---|---|---|
| 8/26/2025 | Sold | $359,990-1.4% |
Source: | ||
| 7/1/2025 | Pending sale | $364,990 |
Source: DABR MLS #929223 Report a problem | ||
| 6/24/2025 | Price change | $364,990-1.4% |
Source: | ||
| 5/31/2025 | Price change | $369,990-1.3% |
Source: | ||
| 5/9/2025 | Price change | $374,990-1.2% |
Source: | ||
Public tax history
Tax history is unavailable.
Neighborhood: 45315
Nearby schools
GreatSchools rating
- 8/10Northmoor Elementary SchoolGrades: 2-6Distance: 1.2 mi
- 5/10Northmont Middle SchoolGrades: 7-8Distance: 3.2 mi
- 8/10Northmont High SchoolGrades: 9-12Distance: 3.2 mi
Schools provided by the listing agent
- District: Northmont
Source: DABR MLS. This data may not be complete. We recommend contacting the local school district to confirm school assignments for this home.

Get pre-qualified for a loan
At Zillow Home Loans, we can pre-qualify you in as little as 5 minutes with no impact to your credit score.An equal housing lender. NMLS #10287.



