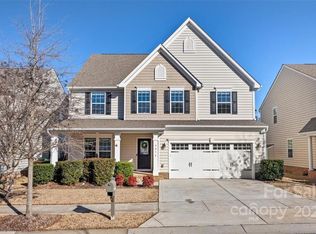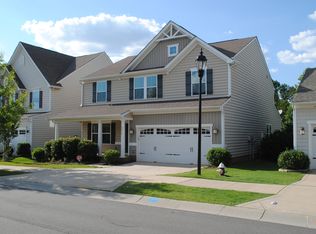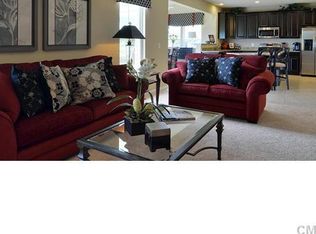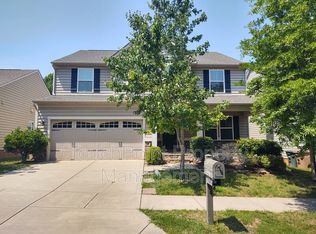Pristine well cared for Home shows like a Model.Lge Southern Front Porch. SMART Open Floor Plan.Foyer opens up into the light-filled Dining room/Living room combo.New Wood Floors on Main Floor along w/ Custom Crown Moldings.The Great room has a Cozy Fireplace w/Surround Sound Spkers and is perfect for Entertaining. Dining area and Eat in Kitchen are convenient to Great Room Area. Kitchen highlights include a Walk-in pantry, ample Cabinets, SS Appliances, Under Cabinet Lighting and lots of Natural Light w/ Windows to look over beautiful wooded lot. The Laundry room/Mud room w/ Cabinets easy access into the two-car garage w/Cabinets and hanging system. Upstairs, discover 3 bedrooms,2 bathrooms and a Loft. Custom Hanging Closets. The loft can either be used as an Office or Playroom.Closet and storage space seem endless. Master Bedroom is Spacious and Closet is HUGE!New Carpet upstairs w/8 Ib pad. Gorgeous maintained yard.Fenced in Yard. 14x 14 Extended Patio.Full Attic finished Flooring.
This property is off market, which means it's not currently listed for sale or rent on Zillow. This may be different from what's available on other websites or public sources.



