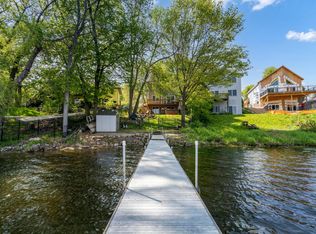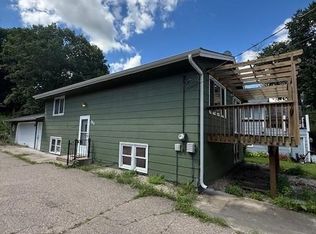Prior Lake Rental Property 4690, 5BR 3,995 / month ID 4690 Listing type: For Rent Bedrooms 5 Bathrooms 4 Pets Negotiable-1000 pet deposit + Monthly pet rent $50 Living Area 3215 Sq. Ft Deposit $3995 Property Type: Single Family Home Parking Attached 2 Car Location Prior Lake, MN Lease Term 12 Month minimum Available Immediate Property Description 3010 Fairview Rd SW Prior Lake, MN 55372 Prior Lake Rental Property 4690, 5BR+Den/Sunroom ABSOLUTELY STUNNING! Lakefront must see. Recent Updates: Bathrooms, finished lower level, Knock down ceilings, hardwood floors & in floor heating bathrooms, large trim, paint & enameled woodwork, barn & solid doors, newel posts, attractive light fixtures, stainless steel appliances and granite countertops, tile backsplash, fence and more! Incredible 80 feet of Lakeshore facing NW with amazing afternoon sunlight & sunset views from majority of rooms. Master suite is large and features a master suite, gigantic walk in California closets, separate shower & tub, double vanity and a sliding glass door leads to a deck. Plus 3 additional bedrooms upstairs, solid attractive newel post, hardwood flooring, separate guest bathroom. Finished lower level, extra storage & an extra parking space. Located on a dead-end street quiet and private. Pets: Negotiable $1000 pet deposit and $50 month pet rent per pet. Owner expenses: Trash & Water Irrigation system to be blown out annually. Tenant expenses: Lawn care and snow removal -Rate of $. Application fee $60 per adult $65 for out of state applicants. Applications completed from other sites are not accepted. Please contact me for the process of applying for one of our properties. Additional Features 2 Car Garage Carpet Central Air Conditioning Dining Room Dishwasher Dock Finished Basement Fireplace Gourmet Kitchen Hardwood Floors In Unit Laundry Incredible Views Kitchen Island Lake Front Large Bedrooms Lawn Care and Snow Removal Included Master Bath Microwave Oven New Appliances Private Entry Refrigerator Stainless Steel Appliances Stove Stunning Lake View Trash And Water Included Walk-In Closet Walking Distance To Lake Walkout Wooded Setting
This property is off market, which means it's not currently listed for sale or rent on Zillow. This may be different from what's available on other websites or public sources.

