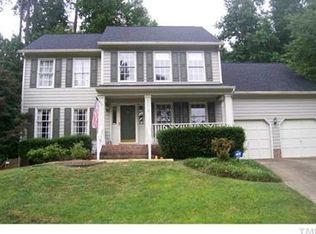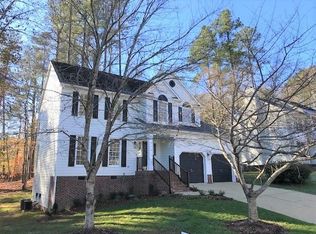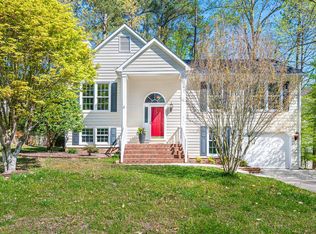Updated home Buckwater Creek located within walking distance to the Eno River State Park. Very convenient to Duke University and UNC Chapel Hill. Beautiful fenced in wooded lot with a screened in porch. Updated kitchen with new cabinets and quartz countertops. Master suite has a walk in closet, jetted tub, tile floor, marble counter top. Welcome home.
This property is off market, which means it's not currently listed for sale or rent on Zillow. This may be different from what's available on other websites or public sources.


