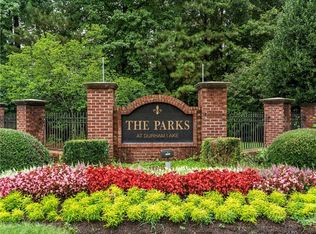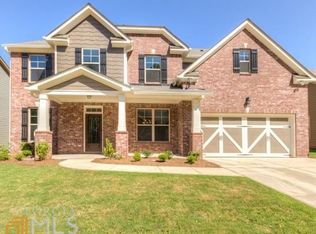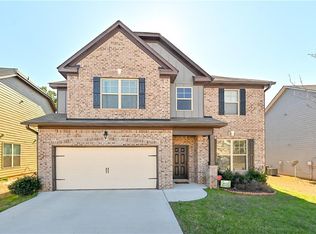Closed
$391,000
3010 Duke Dr, Fairburn, GA 30213
4beds
3,064sqft
Single Family Residence, Residential
Built in 2015
6,969.6 Square Feet Lot
$369,900 Zestimate®
$128/sqft
$2,452 Estimated rent
Home value
$369,900
$351,000 - $388,000
$2,452/mo
Zestimate® history
Loading...
Owner options
Explore your selling options
What's special
WELCOME HOME to your retreat from the city here at Durham Lakes. Take pride in your new swim & tennis community with friendly neighbors, a clubhouse, sidewalks, playground, and dog park. Too good to be true? HOA is less than $50 bucks a month. Yes, you read that right. What a GREAT entry price point for the first time homebuyer or family that's looking to grow. LIVE LARGE with over 3,000 square feet. Noteworthy features include a flat, level lot with two-car garage, kitchen with walk-in pantry and an island that flows seamlessly into the family room. There's a backyard patio for grilling & chilling, and an oversized owner's suite that can compete with the best. Looking for fun and excitement? Enjoy the convenience of living just 20 miles from Downtown Atlanta and Hartsfield-Jackson, the world's busiest airport. Start building wealth as you watch your asset appreciate each year while Atlanta continues to expand. So, what are you waiting for? Plant your roots at 3010 Duke Drive today and make this special place your own! *Buyer financing fell through on previously accepted offers. Property back on market at no fault to seller. This is a WONDERFUL home still in pristine condition.
Zillow last checked: 8 hours ago
Listing updated: July 21, 2023 at 10:53pm
Listing Provided by:
Cameran Jacques,
Keller Williams Buckhead 404-604-3800
Bought with:
Susan Hutcheson, 427354
Watkins Real Estate Associates
Source: FMLS GA,MLS#: 7178361
Facts & features
Interior
Bedrooms & bathrooms
- Bedrooms: 4
- Bathrooms: 3
- Full bathrooms: 2
- 1/2 bathrooms: 1
Primary bedroom
- Features: Oversized Master
- Level: Oversized Master
Bedroom
- Features: Oversized Master
Primary bathroom
- Features: Double Vanity, Separate His/Hers, Separate Tub/Shower, Soaking Tub
Dining room
- Features: Seats 12+, Separate Dining Room
Kitchen
- Features: Breakfast Bar, Eat-in Kitchen, Kitchen Island, Other Surface Counters, Pantry, Pantry Walk-In, Stone Counters, View to Family Room
Heating
- Electric, Forced Air
Cooling
- Ceiling Fan(s), Central Air
Appliances
- Included: Dishwasher, Gas Range
- Laundry: Upper Level
Features
- Double Vanity, Entrance Foyer, Entrance Foyer 2 Story, High Ceilings 9 ft Main, High Speed Internet, His and Hers Closets, Walk-In Closet(s)
- Flooring: Carpet, Hardwood
- Windows: Insulated Windows
- Basement: None
- Attic: Pull Down Stairs
- Number of fireplaces: 1
- Fireplace features: Blower Fan, Circulating
- Common walls with other units/homes: No Common Walls
Interior area
- Total structure area: 3,064
- Total interior livable area: 3,064 sqft
Property
Parking
- Total spaces: 2
- Parking features: Attached, Covered, Garage, Garage Door Opener, Garage Faces Front, Kitchen Level, Level Driveway
- Attached garage spaces: 2
- Has uncovered spaces: Yes
Accessibility
- Accessibility features: None
Features
- Levels: Two
- Stories: 2
- Patio & porch: Patio, Rear Porch
- Exterior features: Lighting, Private Yard, No Dock
- Pool features: In Ground
- Spa features: None
- Fencing: None
- Has view: Yes
- View description: Trees/Woods
- Waterfront features: None
- Body of water: None
Lot
- Size: 6,969 sqft
- Features: Back Yard, Front Yard, Level
Details
- Additional structures: None
- Parcel number: 07 270001694235
- Other equipment: Satellite Dish
- Horse amenities: None
Construction
Type & style
- Home type: SingleFamily
- Architectural style: Traditional
- Property subtype: Single Family Residence, Residential
Materials
- Brick Front
- Foundation: Slab
- Roof: Wood
Condition
- Resale
- New construction: No
- Year built: 2015
Utilities & green energy
- Electric: Other
- Sewer: Public Sewer
- Water: Public
- Utilities for property: None
Green energy
- Energy efficient items: Windows
- Energy generation: None
- Water conservation: Low-Flow Fixtures
Community & neighborhood
Security
- Security features: Smoke Detector(s)
Community
- Community features: Clubhouse, Dog Park, Homeowners Assoc, Playground, Pool, Tennis Court(s)
Location
- Region: Fairburn
- Subdivision: The Parks At Durham Lakes
HOA & financial
HOA
- Has HOA: Yes
- HOA fee: $500 annually
- Services included: Swim, Tennis
Other
Other facts
- Listing terms: Cash,Conventional,FHA,VA Loan
- Road surface type: Paved
Price history
| Date | Event | Price |
|---|---|---|
| 7/19/2023 | Sold | $391,000+0.3%$128/sqft |
Source: | ||
| 6/8/2023 | Pending sale | $390,000$127/sqft |
Source: | ||
| 6/6/2023 | Listed for sale | $390,000$127/sqft |
Source: | ||
| 5/30/2023 | Contingent | $390,000$127/sqft |
Source: | ||
| 5/15/2023 | Price change | $390,000-2.5%$127/sqft |
Source: | ||
Public tax history
| Year | Property taxes | Tax assessment |
|---|---|---|
| 2024 | $3,735 -10.9% | $154,480 -3.5% |
| 2023 | $4,190 +30.1% | $160,000 +30.7% |
| 2022 | $3,220 +13.4% | $122,400 +17.2% |
Find assessor info on the county website
Neighborhood: 30213
Nearby schools
GreatSchools rating
- 8/10E. C. West Elementary SchoolGrades: PK-5Distance: 0.6 mi
- 6/10Bear Creek Middle SchoolGrades: 6-8Distance: 1.1 mi
- 3/10Creekside High SchoolGrades: 9-12Distance: 1.1 mi
Schools provided by the listing agent
- Elementary: E.C. West
- Middle: Bear Creek - Fulton
- High: Creekside
Source: FMLS GA. This data may not be complete. We recommend contacting the local school district to confirm school assignments for this home.
Get a cash offer in 3 minutes
Find out how much your home could sell for in as little as 3 minutes with a no-obligation cash offer.
Estimated market value
$369,900
Get a cash offer in 3 minutes
Find out how much your home could sell for in as little as 3 minutes with a no-obligation cash offer.
Estimated market value
$369,900


