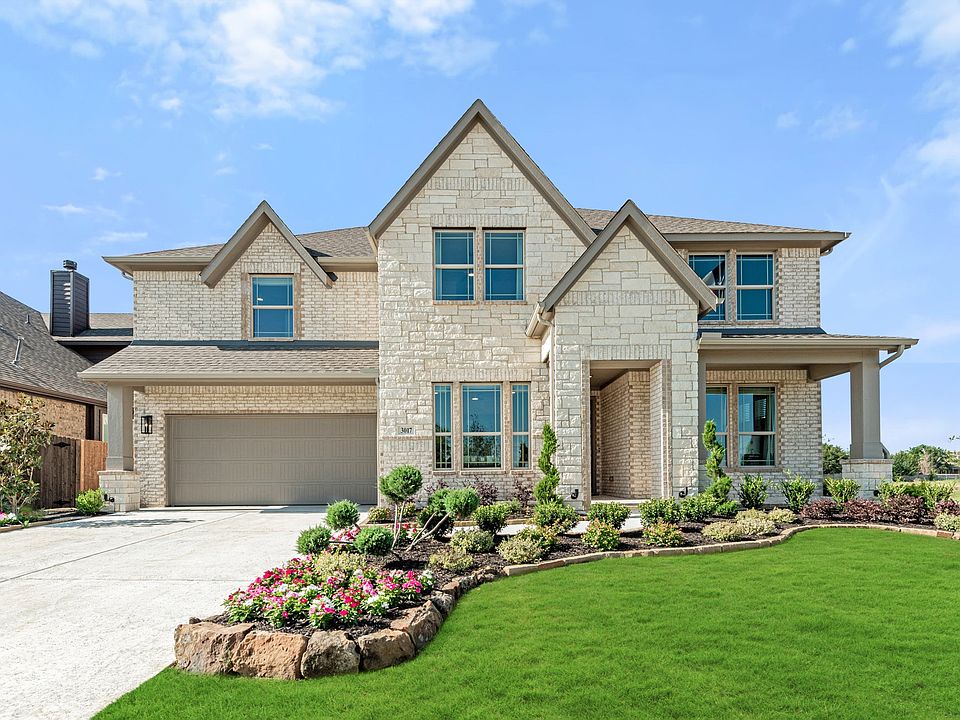BRAND NEW & NEVER LIVED IN! Ready October 2025 - Rose II plan by Bloomfield Homes is... heightened ceilings, extensive windows for maximum sunlight, standout curb appeal from a stone exterior with a 3-car garage, and open-concept living spaces on both floors. 5 bedrooms and 4 baths are split among the 2 floors, with the Primary and Guest Suites located downstairs. Central to the upstairs layout, the Game Room sits above the Family with a half wall to allow for an overlook that connects both floors. An open Media Room is adjacent, and the other 3 bedrooms surround the Game Room - plus, the shared Bath 2 is a Jack and Jill! Elegant design features like an exposed, curved staircase with horizontal railing and a soaring stone-to-ceiling fireplace in the Family Room make the home feel custom. Classic color choices will stand the test of time, including pure white Shaker cabinets, matte black fixtures, sparkling white granite countertops in all baths, white quartz in the kitchen, and ivory tile selections. Upgrades continue into the kitchen with a Marrakesh kitchen backsplash, under-cabinet lighting, a pot filler, built-in SS appliances (gas range!), a trash can pull-out drawer, and a wood vent hood. There's a Study with glass French doors just off the Family Room that could flex as a nursery, second home office, or maybe a whiskey room! And to comfortably enjoy fresh air, this home has a covered back patio with a ceiling fan kit and a gas drop already in place. The award-winning community of Waterscape has extensive amenities for residents to enjoy year-round and an unbeatable location to access schools, shopping, and the highway. Call Bloomfield to learn more about this great offer!
New construction
Special offer
$562,774
3010 Duck Heights Ave, Royse City, TX 75189
5beds
3,557sqft
Single Family Residence
Built in 2025
9,753.08 Square Feet Lot
$-- Zestimate®
$158/sqft
$56/mo HOA
What's special
Soaring stone-to-ceiling fireplaceBuilt-in ss appliancesOpen-concept living spacesSparkling white granite countertopsCovered back patioStandout curb appealGame room
- 49 days
- on Zillow |
- 37 |
- 2 |
Likely to sell faster than
Zillow last checked: 7 hours ago
Listing updated: June 05, 2025 at 06:32am
Listed by:
Marsha Ashlock 0470768 817-288-5510,
Visions Realty & Investments 817-288-5510
Source: NTREIS,MLS#: 20957057
Travel times
Facts & features
Interior
Bedrooms & bathrooms
- Bedrooms: 5
- Bathrooms: 4
- Full bathrooms: 4
Heating
- Central, Fireplace(s), Natural Gas, Zoned
Cooling
- Central Air, Ceiling Fan(s), Electric, Zoned
Appliances
- Included: Dishwasher, Electric Oven, Gas Cooktop, Disposal, Gas Water Heater, Microwave, Tankless Water Heater, Vented Exhaust Fan
- Laundry: Washer Hookup, Electric Dryer Hookup, Laundry in Utility Room
Features
- Built-in Features, Double Vanity, Eat-in Kitchen, Granite Counters, High Speed Internet, Kitchen Island, Open Floorplan, Pantry, Cable TV, Vaulted Ceiling(s), Walk-In Closet(s)
- Flooring: Carpet, Laminate, Tile
- Has basement: No
- Number of fireplaces: 1
- Fireplace features: Family Room, Stone, Wood Burning
Interior area
- Total interior livable area: 3,557 sqft
Video & virtual tour
Property
Parking
- Total spaces: 3
- Parking features: Covered, Direct Access, Driveway, Enclosed, Garage Faces Front, Garage, Garage Door Opener, Oversized, Tandem
- Attached garage spaces: 3
- Has uncovered spaces: Yes
Features
- Levels: Two
- Stories: 2
- Patio & porch: Front Porch, Patio, Covered
- Exterior features: Lighting, Private Yard, Rain Gutters
- Pool features: None, Community
- Fencing: Back Yard,Fenced,Wood
Lot
- Size: 9,753.08 Square Feet
- Features: Back Yard, Interior Lot, Irregular Lot, Lawn, Landscaped, Subdivision, Sprinkler System, Few Trees
- Residential vegetation: Grassed
Details
- Parcel number: 000000330594
- Special conditions: Builder Owned
Construction
Type & style
- Home type: SingleFamily
- Architectural style: Traditional,Detached
- Property subtype: Single Family Residence
Materials
- Brick, Rock, Stone
- Foundation: Slab
- Roof: Composition
Condition
- New construction: Yes
- Year built: 2025
Details
- Builder name: Bloomfield Homes
Utilities & green energy
- Sewer: Public Sewer
- Water: Public
- Utilities for property: Sewer Available, Water Available, Cable Available
Community & HOA
Community
- Features: Clubhouse, Fishing, Other, Playground, Park, Pool, Trails/Paths, Curbs
- Security: Carbon Monoxide Detector(s), Smoke Detector(s)
- Subdivision: Waterscape
HOA
- Has HOA: Yes
- Services included: All Facilities, Association Management
- HOA fee: $666 annually
- HOA name: First Service Residential
- HOA phone: 214-974-7099
Location
- Region: Royse City
Financial & listing details
- Price per square foot: $158/sqft
- Tax assessed value: $66,000
- Annual tax amount: $3,941
- Date on market: 6/4/2025
About the community
PoolPlaygroundVolleyballPond+ 5 more
Bloomfield Homes is excited to return to Waterscape, a premier master-planned community in Royse City just northeast of Dallas. Outstanding amenities, affordability, and easy highway access come together to create a community that meets all your needs. The community features catch-and-release ponds, hike and bike trails, a resort-style pool, a clubhouse, sports courts, a dog park, and playgrounds for residents to enjoy. Students attend highly-rated Royse City ISD schools, with Paula Walker Elementary conveniently located within Waterscape. Our Classic Series floor plans fit perfectly within this new phase, showcasing all the design features and quality finishes that today's homebuyers demand. Visit Waterscape to tour available homes in our newest phase and discover why this thriving community continues to attract families to Royse City!
Summer Flash Sale
$7K-$235K in Complimentary Designer Upgrades on NEW BUILDS and SELECT INVENTORY HOMES. Limited time offer - contract by August 31, 2025. Subject to restrictions, may change without notice, vary by plan and locatio. See community manager for details.Source: Bloomfield Homes

