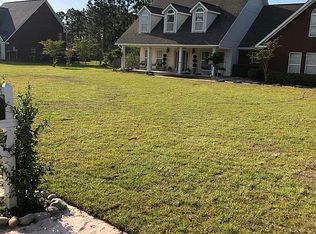Closed
$320,000
3010 Drag Strip Ln, Coden, AL 36523
4beds
2,409sqft
Residential
Built in 2008
1 Acres Lot
$321,000 Zestimate®
$133/sqft
$2,737 Estimated rent
Home value
$321,000
$299,000 - $343,000
$2,737/mo
Zestimate® history
Loading...
Owner options
Explore your selling options
What's special
Custom built 4BR/2Ba brick home on an acre lot in south Mobile county across from Mobile Bay and close to Dauphin Island. Inside you will find a generously sized living room with tray ceiling that opens to the kitchen and breakfast area. The kitchen features stained wood cabinets with granite countertops and breakfast room with updated lighting. On the left side of the home are 3 generously sized bedrooms, bathroom, and laundry room. On the right side of the living room is the primary suite with tray ceiling, his/her walk-in closets, and ensuite bath featuring jetted bathtub and separate shower. The primary suite also has access to the screened porch that spans most of the rear of the home and overlooks the gorgeous backyard with wooded views. In addition to all of this, there is also a bonus room off of the attached carport that is heated and cooled that could be used as a 5th bedroom. Other features of this home include a metal roof with all screws replaced 8/2024, two storage sheds, one HVAC outside unit replaced 2024 and one inside unit replaced 12/2021, updated lighting throughout, water heater replaced 12/2023. This home is one that you don’t want to miss! Contact your favorite real estate professional to schedule a showing. Buyer to verify all information during due diligence.
Zillow last checked: 8 hours ago
Listing updated: December 23, 2025 at 03:34pm
Listed by:
Heather McLemore 251-689-3596,
BHGRE Platinum Properties
Bought with:
Non Member
Source: Baldwin Realtors,MLS#: 370179
Facts & features
Interior
Bedrooms & bathrooms
- Bedrooms: 4
- Bathrooms: 2
- Full bathrooms: 2
- Main level bedrooms: 4
Primary bedroom
- Features: 1st Floor Primary, Multiple Walk in Closets, Walk-In Closet(s)
- Level: Main
- Area: 192
- Dimensions: 16 x 12
Bedroom 2
- Level: Main
- Area: 139.2
- Dimensions: 11.6 x 12
Bedroom 3
- Level: Main
- Area: 126.35
- Dimensions: 9.5 x 13.3
Bedroom 4
- Level: Main
- Area: 139.2
- Dimensions: 12 x 11.6
Primary bathroom
- Features: Jetted Tub, Separate Shower, Single Vanity
Dining room
- Features: Breakfast Area-Kitchen, Breakfast Room
Kitchen
- Level: Main
- Area: 150
- Dimensions: 12 x 12.5
Living room
- Level: Main
- Area: 310
- Dimensions: 20 x 15.5
Heating
- Electric, Central, Heat Pump
Cooling
- Electric, Other, Ceiling Fan(s)
Appliances
- Included: Dishwasher, Disposal, Microwave, Electric Range, Electric Water Heater
- Laundry: Main Level, Inside
Features
- Breakfast Bar, Eat-in Kitchen, Entrance Foyer, Ceiling Fan(s), En-Suite, High Speed Internet
- Flooring: Carpet, Tile, Luxury Vinyl Plank
- Windows: Double Pane Windows
- Has basement: No
- Has fireplace: No
- Fireplace features: None
Interior area
- Total structure area: 2,409
- Total interior livable area: 2,409 sqft
Property
Parking
- Total spaces: 1
- Parking features: Carport, Side Entrance
- Carport spaces: 1
Features
- Levels: One
- Stories: 1
- Patio & porch: Covered
- Has spa: Yes
- Has view: Yes
- View description: None
- Waterfront features: No Waterfront
Lot
- Size: 1 Acres
- Features: 1-3 acres, Irregular Lot, Level, Few Trees, Subdivided
Details
- Parcel number: 4202330017002005
- Zoning description: Single Family Residence
Construction
Type & style
- Home type: SingleFamily
- Architectural style: Traditional
- Property subtype: Residential
Materials
- Brick, Frame
- Foundation: Slab
- Roof: Metal
Condition
- Resale
- New construction: No
- Year built: 2008
Utilities & green energy
- Electric: Alabama Power
- Sewer: Septic Tank
- Water: Public
- Utilities for property: Electricity Connected
Community & neighborhood
Security
- Security features: Smoke Detector(s)
Community
- Community features: None
Location
- Region: Coden
- Subdivision: Crimson Ridge
Other
Other facts
- Price range: $320K - $320K
- Ownership: Whole/Full
Price history
| Date | Event | Price |
|---|---|---|
| 12/23/2025 | Sold | $320,000-8.3%$133/sqft |
Source: | ||
| 12/8/2025 | Pending sale | $349,000$145/sqft |
Source: | ||
| 11/20/2025 | Listed for sale | $349,000$145/sqft |
Source: | ||
| 11/12/2025 | Pending sale | $349,000$145/sqft |
Source: | ||
| 10/14/2025 | Listed for sale | $349,000$145/sqft |
Source: | ||
Public tax history
| Year | Property taxes | Tax assessment |
|---|---|---|
| 2024 | $929 +3.8% | $20,540 +3.5% |
| 2023 | $895 +8.2% | $19,840 +7.6% |
| 2022 | $827 -1.2% | $18,440 -1.1% |
Find assessor info on the county website
Neighborhood: 36523
Nearby schools
GreatSchools rating
- 8/10Anna F Booth Elementary SchoolGrades: PK-5Distance: 11.2 mi
- 8/10Peter F Alba Middle SchoolGrades: 6-8Distance: 8.4 mi
- 5/10Alma Bryant High SchoolGrades: 9-12Distance: 10.4 mi
Schools provided by the listing agent
- Elementary: Anna F Booth
- Middle: Peter F Alba
- High: Alma Bryant
Source: Baldwin Realtors. This data may not be complete. We recommend contacting the local school district to confirm school assignments for this home.
Get pre-qualified for a loan
At Zillow Home Loans, we can pre-qualify you in as little as 5 minutes with no impact to your credit score.An equal housing lender. NMLS #10287.
Sell with ease on Zillow
Get a Zillow Showcase℠ listing at no additional cost and you could sell for —faster.
$321,000
2% more+$6,420
With Zillow Showcase(estimated)$327,420
