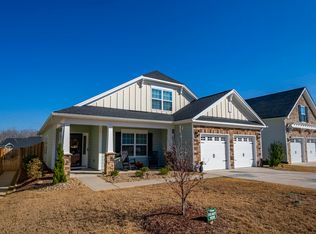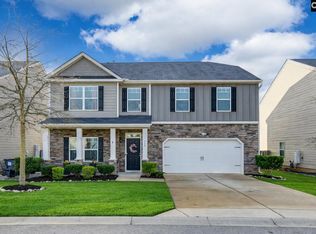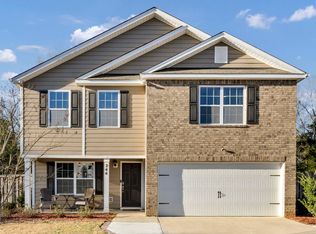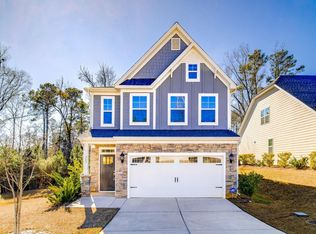Beautiful, like-new 3br/3ba premium home in highly sought after lake community, Palmetto Shores, feeding into Chapin Schools. For reference, this home was marketed as “The Fullerton” plan when constructed in 2022. Enjoy one of the best lake communities in Chapin with lake access, neighborhood boat ramp and dock, neighborhood boat storage (added fee), two neighborhood swimming pools, playground, included front yard maintenance, and included yearly pressure washing. The home features a covered front porch; open floor plan; 5” plank hardwoods throughout the main living areas; arched openings; 12’ ceilings through main living areas and heavy molding; living room w/batten accent wall and corner gas log fireplace; dining room surrounded by glass and access to covered, screened back porch; kitchen w/stained, upgraded cabinets, under cabinet lighting, island w/bar, granite countertops, pantry, wall ovens, and five burner gas counter cooktop w/exterior vented hood; tiled laundry/utility room with wall and base cabinets; first-floor master bedroom w/tray high, tray ceilings, private master suite w/huge 60”x60” shower, double vanity, separate water closet, and walk-in closet; first floor second bedroom w/private access to a second downstairs shared full bathroom; upstairs bedroom three w/third full bathroom and walk-in attic storage; private backyard w/wood privacy fence; and full yard irrigation system. As new construction in Chapin shifts to vinyl siding and less features, this is the chance to own a new home that is truly luxurious. Disclaimer: CMLS has not reviewed and, therefore, does not endorse vendors who may appear in listings.
Contingent
$459,900
3010 Chilmark Rd, Chapin, SC 29036
3beds
2,175sqft
Est.:
Single Family Residence
Built in 2022
9,147.6 Square Feet Lot
$453,200 Zestimate®
$211/sqft
$129/mo HOA
What's special
Covered front porchLake accessTwo neighborhood swimming poolsWall ovensOpen floor planFull yard irrigation systemUnder cabinet lighting
- 21 days |
- 689 |
- 22 |
Zillow last checked: 8 hours ago
Listing updated: January 24, 2026 at 11:02am
Listed by:
Kevin Fields,
Lifesouthern LLC
Source: Consolidated MLS,MLS#: 624275
Facts & features
Interior
Bedrooms & bathrooms
- Bedrooms: 3
- Bathrooms: 3
- Full bathrooms: 3
- Main level bathrooms: 2
Primary bedroom
- Features: Double Vanity, Bath-Private, Separate Shower, Walk-In Closet(s), Tray Ceiling(s), Ceiling Fan(s), Closet-Private, Separate Water Closet
- Level: Main
Bedroom 2
- Features: Bath-Shared, Tub-Shower, Closet-Private
- Level: Main
Bedroom 3
- Features: Closet-Private
- Level: Second
Dining room
- Features: Area, Molding, High Ceilings
- Level: Main
Kitchen
- Features: Bar, Kitchen Island, Pantry, Counter Tops-Solid Surfac, Granite Counters, Cabinets-Stained, Backsplash-Tiled, Recessed Lighting
- Level: Main
Living room
- Features: Fireplace, Molding, High Ceilings, Ceiling Fan(s)
- Level: Main
Heating
- Central, Gas 1st Lvl, Gas 2nd Lvl, Split System
Cooling
- Central Air, Split System
Appliances
- Included: Built-In Range, Convection Oven, Counter Cooktop, Gas Range, Self Clean, Dishwasher, Disposal, Tankless Water Heater, Gas Water Heater
- Laundry: Heated Space, Utility Room, Main Level
Features
- Ceiling Fan(s)
- Flooring: Engineered Hardwood, Carpet
- Windows: Thermopane
- Has basement: No
- Attic: Storage,Attic Access
- Number of fireplaces: 1
- Fireplace features: Gas Log-Natural
Interior area
- Total structure area: 2,175
- Total interior livable area: 2,175 sqft
Video & virtual tour
Property
Parking
- Total spaces: 2
- Parking features: Garage - Attached
- Attached garage spaces: 2
Features
- Stories: 1.5
- Fencing: Full,Privacy,Wood,Rear Only Wood
Lot
- Size: 9,147.6 Square Feet
- Features: Sprinkler
Details
- Parcel number: 00171601287
Construction
Type & style
- Home type: SingleFamily
- Architectural style: Bungalow,Craftsman
- Property subtype: Single Family Residence
Materials
- Fiber Cement-Hardy Plank
- Foundation: Slab
Condition
- New construction: No
- Year built: 2022
Utilities & green energy
- Sewer: Public Sewer
- Water: Public
- Utilities for property: Cable Available, Electricity Connected
Community & HOA
Community
- Features: Pool
- Security: Security System Leased
- Subdivision: PALMETTO SHORES
HOA
- Has HOA: Yes
- Services included: Clubhouse, Common Area Maintenance, Front Yard Maintenance, Playground, Pool, Green Areas, Community Boat Ramp
- HOA fee: $388 quarterly
Location
- Region: Chapin
Financial & listing details
- Price per square foot: $211/sqft
- Tax assessed value: $425,587
- Annual tax amount: $2,604
- Date on market: 1/6/2026
- Listing agreement: Exclusive Right To Sell
- Road surface type: Paved
Estimated market value
$453,200
$431,000 - $476,000
$2,314/mo
Price history
Price history
| Date | Event | Price |
|---|---|---|
| 1/24/2026 | Contingent | $459,900$211/sqft |
Source: | ||
| 1/6/2026 | Listed for sale | $459,900-3.2%$211/sqft |
Source: | ||
| 1/6/2026 | Listing removed | $474,900$218/sqft |
Source: | ||
| 9/17/2025 | Listed for sale | $474,900+11.6%$218/sqft |
Source: | ||
| 7/28/2022 | Sold | $425,587$196/sqft |
Source: Public Record Report a problem | ||
Public tax history
Public tax history
| Year | Property taxes | Tax assessment |
|---|---|---|
| 2024 | $2,604 +0.9% | $17,023 |
| 2023 | $2,582 +325.7% | $17,023 +1058% |
| 2022 | $606 | $1,470 -55.5% |
Find assessor info on the county website
BuyAbility℠ payment
Est. payment
$2,668/mo
Principal & interest
$2194
Property taxes
$184
Other costs
$290
Climate risks
Neighborhood: 29036
Nearby schools
GreatSchools rating
- 8/10Chapin Middle SchoolGrades: 5-6Distance: 3.1 mi
- 7/10Chapin MiddleGrades: 7-8Distance: 4.9 mi
- 9/10Chapin High SchoolGrades: 9-12Distance: 4.7 mi
Schools provided by the listing agent
- Elementary: Chapin Elementary School
- Middle: Chapin
- High: Chapin
- District: Lexington/Richland Five
Source: Consolidated MLS. This data may not be complete. We recommend contacting the local school district to confirm school assignments for this home.
- Loading



