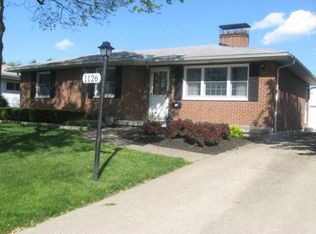Fully renovated open floor plan home with new hardwood and carpet throughout. New kitchen cabinets, countertops and stainless appliances. New HVAC, paint, light fixtures, 6 panel doors, bath vanities and tile. Half basement finished with new carpet, bead board trim and fireplace, the other half features a laundry/workshop area and tons of storage! Enjoy the large yard that is partially fenced from your screened porch.
This property is off market, which means it's not currently listed for sale or rent on Zillow. This may be different from what's available on other websites or public sources.
