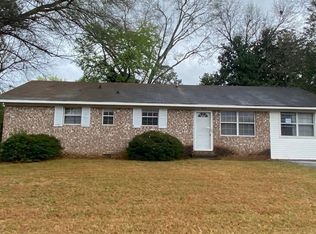Sold for $145,000 on 02/28/25
$145,000
3010 BOBBEN Court, Augusta, GA 30906
3beds
1,232sqft
Single Family Residence
Built in 1967
0.27 Acres Lot
$122,900 Zestimate®
$118/sqft
$1,289 Estimated rent
Home value
$122,900
$100,000 - $144,000
$1,289/mo
Zestimate® history
Loading...
Owner options
Explore your selling options
What's special
Welcome home to 3010 Bobben Ct! This cozy and charming property is nestled in the quiet King's Grant Neighborhood in Augusta, GA, offering the perfect retreat for anyone seeking comfort and convenience.
This 3-bedroom, 1.5-bathroom home is brimming with possibilities! The spacious living room is perfect for relaxing after a long day, while the kitchen - with its ample counter space and cabinetry - makes meal prep a breeze. The dining area is great for hosting family dinners or enjoying your morning coffee.
The bedrooms are well-sized, offering cozy havens for rest and relaxation. The primary suite features its own private bath, giving you a serene escape. Whether you're a first-time buyer or looking to downsize, this home has all the essentials you need.
Step outside to discover a generous yard with plenty of space for gardening, playtime, or hosting weekend barbecues. Located in a convenient area, you'll be just minutes away from local schools, shopping, dining, and major roadways for easy commuting.
Don't miss the chance to make 3010 Bobben Ct. your new address. Schedule your showing today and imagine the possibilities!
Zillow last checked: 8 hours ago
Listing updated: March 10, 2025 at 05:25am
Listed by:
Charissa S. Jones 706-631-2422,
Realty One Group Visionaries
Bought with:
Rose Marie Marshall, 298642
Braun Properties, LLC
Source: Hive MLS,MLS#: 537501
Facts & features
Interior
Bedrooms & bathrooms
- Bedrooms: 3
- Bathrooms: 2
- Full bathrooms: 1
- 1/2 bathrooms: 1
Bedroom 2
- Level: Main
- Dimensions: 13 x 10
Bedroom 3
- Level: Main
- Dimensions: 10 x 10
Primary bathroom
- Level: Main
- Dimensions: 12 x 10
Family room
- Level: Main
- Dimensions: 17 x 10
Kitchen
- Level: Main
- Dimensions: 15 x 9
Laundry
- Level: Main
- Dimensions: 9 x 6
Living room
- Level: Main
- Dimensions: 17 x 11
Heating
- Electric, Forced Air, Natural Gas
Cooling
- Ceiling Fan(s), Central Air
Appliances
- Included: Electric Range, Refrigerator
Features
- Eat-in Kitchen, Gas Dryer Hookup, Washer Hookup, Electric Dryer Hookup
- Flooring: Hardwood, Vinyl
- Attic: Scuttle
- Has fireplace: No
Interior area
- Total structure area: 1,232
- Total interior livable area: 1,232 sqft
Property
Parking
- Parking features: Concrete, Detached Carport
Features
- Patio & porch: None
Lot
- Size: 0.27 Acres
- Features: Cul-De-Sac
Details
- Parcel number: 1104228000
Construction
Type & style
- Home type: SingleFamily
- Architectural style: Ranch
- Property subtype: Single Family Residence
Materials
- Brick
- Roof: Composition
Condition
- New construction: No
- Year built: 1967
Utilities & green energy
- Sewer: Public Sewer
- Water: Public
Community & neighborhood
Location
- Region: Augusta
- Subdivision: Kings Grant
Other
Other facts
- Listing agreement: Exclusive Right To Sell
- Listing terms: VA Loan,Cash,Conventional,FHA
Price history
| Date | Event | Price |
|---|---|---|
| 2/28/2025 | Sold | $145,000+7.5%$118/sqft |
Source: | ||
| 1/28/2025 | Pending sale | $134,900$109/sqft |
Source: | ||
| 1/25/2025 | Listed for sale | $134,900+274.7%$109/sqft |
Source: | ||
| 6/10/2019 | Listing removed | $785$1/sqft |
Source: Conrex Property Management | ||
| 6/5/2019 | Listed for rent | $785+1.3%$1/sqft |
Source: Conrex Property Management | ||
Public tax history
| Year | Property taxes | Tax assessment |
|---|---|---|
| 2024 | $1,490 +9% | $41,008 +7.2% |
| 2023 | $1,367 +10.2% | $38,264 +26.7% |
| 2022 | $1,241 +9.8% | $30,191 +23.9% |
Find assessor info on the county website
Neighborhood: Old Savannah
Nearby schools
GreatSchools rating
- 3/10Hains Elementary SchoolGrades: PK-5Distance: 0.2 mi
- 3/10Richmond Hill K-8Grades: PK-8Distance: 1.5 mi
- 2/10Butler High SchoolGrades: 9-12Distance: 0.5 mi
Schools provided by the listing agent
- Elementary: Haines
- Middle: Richmond Hill K-8
- High: Butler Comp.
Source: Hive MLS. This data may not be complete. We recommend contacting the local school district to confirm school assignments for this home.

Get pre-qualified for a loan
At Zillow Home Loans, we can pre-qualify you in as little as 5 minutes with no impact to your credit score.An equal housing lender. NMLS #10287.
